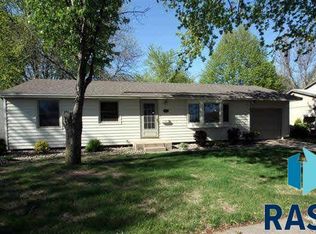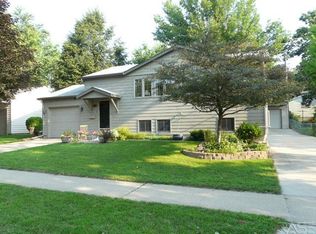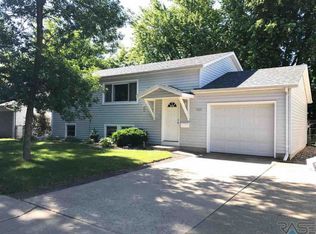Sold for $268,300 on 06/29/23
$268,300
3920 E 24th St, Sioux Falls, SD 57103
3beds
1,802sqft
Single Family Residence
Built in 1967
6,403.32 Square Feet Lot
$280,000 Zestimate®
$149/sqft
$1,440 Estimated rent
Home value
$280,000
$266,000 - $294,000
$1,440/mo
Zestimate® history
Loading...
Owner options
Explore your selling options
What's special
Charming ranch with highly desirable 3 beds on the main. Open concept main floor living space with eat in kitchen and breakfast bar. Solid surface floors, white cabinets, subway tile backsplash and tons of natural light. Lower level has large living space plus 4th non-legal bedroom. Fenced backyard with patio and garden boxes in a quiet neighborhood make this a must see!
Zillow last checked: 8 hours ago
Listing updated: June 29, 2023 at 09:20am
Listed by:
Charity J Mcknight,
Alpine Residential
Bought with:
Larisa K Deery
Source: Realtor Association of the Sioux Empire,MLS#: 22303171
Facts & features
Interior
Bedrooms & bathrooms
- Bedrooms: 3
- Bathrooms: 1
- Full bathrooms: 1
- Main level bedrooms: 3
Primary bedroom
- Description: Double Closet
- Level: Main
- Area: 110
- Dimensions: 11 x 10
Bedroom 2
- Level: Main
- Area: 110
- Dimensions: 11 x 10
Bedroom 3
- Level: Main
- Area: 90
- Dimensions: 10 x 9
Bedroom 4
- Description: Non-legal
- Level: Basement
- Area: 140
- Dimensions: 14 x 10
Family room
- Level: Basement
- Area: 437
- Dimensions: 23 x 19
Kitchen
- Description: Open Concept, breakfast bar
- Level: Main
- Area: 192
- Dimensions: 16 x 12
Living room
- Level: Main
- Area: 187
- Dimensions: 17 x 11
Heating
- Natural Gas
Cooling
- Central Air
Appliances
- Included: Dishwasher, Dryer, Electric Range, Microwave, Refrigerator, Washer
Features
- 3+ Bedrooms Same Level, Master Downstairs
- Flooring: Carpet, Concrete, Laminate, Vinyl
- Basement: Full
Interior area
- Total interior livable area: 1,802 sqft
- Finished area above ground: 1,014
- Finished area below ground: 788
Property
Parking
- Total spaces: 1
- Parking features: Concrete
- Garage spaces: 1
Features
- Patio & porch: Patio
- Fencing: Chain Link,Other
Lot
- Size: 6,403 sqft
- Features: City Lot
Details
- Parcel number: 49280
Construction
Type & style
- Home type: SingleFamily
- Architectural style: Ranch
- Property subtype: Single Family Residence
Materials
- Hard Board
- Roof: Composition
Condition
- Year built: 1967
Utilities & green energy
- Sewer: Public Sewer
- Water: Public
Community & neighborhood
Location
- Region: Sioux Falls
- Subdivision: Terrace Lawn Addn
Other
Other facts
- Listing terms: Conventional
- Road surface type: Curb and Gutter
Price history
| Date | Event | Price |
|---|---|---|
| 11/12/2025 | Listing removed | $274,900+2.5%$153/sqft |
Source: | ||
| 6/29/2023 | Sold | $268,300-0.6%$149/sqft |
Source: | ||
| 5/26/2023 | Price change | $269,900-1.8%$150/sqft |
Source: | ||
| 5/16/2023 | Price change | $274,900-1.8%$153/sqft |
Source: | ||
| 5/3/2023 | Listed for sale | $279,900+16.6%$155/sqft |
Source: | ||
Public tax history
| Year | Property taxes | Tax assessment |
|---|---|---|
| 2024 | $3,207 +2.6% | $244,700 +10.6% |
| 2023 | $3,126 +2.8% | $221,200 +9% |
| 2022 | $3,042 +29% | $203,000 +34% |
Find assessor info on the county website
Neighborhood: 57103
Nearby schools
GreatSchools rating
- 2/10Cleveland Elementary - 14Grades: PK-5Distance: 0.5 mi
- 7/10Ben Reifel Middle School - 68Grades: 6-8Distance: 2.1 mi
- 5/10Washington High School - 01Grades: 9-12Distance: 1.6 mi
Schools provided by the listing agent
- Elementary: Cleveland ES
- Middle: Whittier MS
- High: Washington HS
- District: Sioux Falls
Source: Realtor Association of the Sioux Empire. This data may not be complete. We recommend contacting the local school district to confirm school assignments for this home.

Get pre-qualified for a loan
At Zillow Home Loans, we can pre-qualify you in as little as 5 minutes with no impact to your credit score.An equal housing lender. NMLS #10287.


