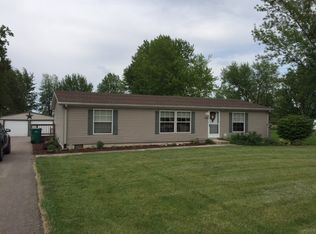Closed
$199,000
3920 E State Road 14 Rd, Rochester, IN 46975
3beds
1,404sqft
Manufactured Home
Built in 2004
0.64 Acres Lot
$199,100 Zestimate®
$--/sqft
$-- Estimated rent
Home value
$199,100
Estimated sales range
Not available
Not available
Zestimate® history
Loading...
Owner options
Explore your selling options
What's special
Welcome home to this well-maintained ranch-style residence positioned on a generous 0.637-acre lot in Rochester. Offering 1,404 square feet of practical living space, this single-story home presents three bedrooms and two full bathrooms, providing an efficient floor plan for comfortable daily living. All appliances are included in this fully appointed kitchen with a breakfast bar and dining area. The primary ensuite features a large walk-in closet and the bathroom showcases a walk-in shower. Two more spacious bedrooms and full bath with a tub/shower combo are just down the hall. The main-level laundry adds to the home's functionality along with covered back deck area. Exterior highlights include low-maintenance vinyl siding, a detached two-car garage, a green house and 2 sheds. Located within the Rochester Community School Corporation district, this property combines practicality with value. Home Details: privacy fence, new water heater and furnace in 2023, updated kitchen in 2021, city water and sewer.
Zillow last checked: 8 hours ago
Listing updated: September 11, 2025 at 09:08am
Listed by:
Julie Hall Cell:574-268-7645,
Patton Hall Real Estate
Bought with:
Heather A Sanders, RB16000156
eXp Realty, LLC
Source: IRMLS,MLS#: 202527271
Facts & features
Interior
Bedrooms & bathrooms
- Bedrooms: 3
- Bathrooms: 2
- Full bathrooms: 2
- Main level bedrooms: 3
Bedroom 1
- Level: Main
Bedroom 2
- Level: Main
Dining room
- Level: Main
- Area: 195
- Dimensions: 15 x 13
Kitchen
- Level: Main
- Area: 208
- Dimensions: 16 x 13
Living room
- Level: Main
- Area: 286
- Dimensions: 22 x 13
Heating
- Forced Air
Cooling
- Central Air
Appliances
- Included: Range/Oven Hook Up Gas, Microwave, Refrigerator, Washer/Dryer Stacked, Gas Oven, Gas Range
- Laundry: Gas Dryer Hookup, Main Level, Washer Hookup
Features
- Ceiling Fan(s), Walk-In Closet(s), Laminate Counters, Eat-in Kitchen, Stand Up Shower, Tub/Shower Combination, Main Level Bedroom Suite
- Flooring: Concrete, Laminate
- Basement: None
- Has fireplace: No
Interior area
- Total structure area: 1,404
- Total interior livable area: 1,404 sqft
- Finished area above ground: 1,404
- Finished area below ground: 0
Property
Parking
- Total spaces: 2
- Parking features: Detached, Garage Door Opener, Concrete
- Garage spaces: 2
- Has uncovered spaces: Yes
Features
- Levels: One
- Stories: 1
- Fencing: Privacy
Lot
- Size: 0.64 Acres
- Dimensions: 106X328.6
- Features: Level, 0-2.9999
Details
- Additional structures: Shed(s), Shed
- Parcel number: 250710435006.010009
Construction
Type & style
- Home type: MobileManufactured
- Architectural style: Ranch
- Property subtype: Manufactured Home
Materials
- Vinyl Siding
- Roof: Asphalt
Condition
- New construction: No
- Year built: 2004
Utilities & green energy
- Electric: Duke Energy Indiana
- Gas: NIPSCO
- Sewer: City
- Water: City
Community & neighborhood
Security
- Security features: Smoke Detector(s)
Location
- Region: Rochester
- Subdivision: None
Other
Other facts
- Listing terms: Cash,Conventional,FHA,VA Loan
Price history
| Date | Event | Price |
|---|---|---|
| 8/27/2025 | Sold | $199,000+0.1% |
Source: | ||
| 7/14/2025 | Listed for sale | $198,900 |
Source: | ||
Public tax history
Tax history is unavailable.
Neighborhood: 46975
Nearby schools
GreatSchools rating
- NAColumbia Elementary SchoolGrades: PK-1Distance: 2.2 mi
- 6/10Rochester Community Md SchoolGrades: 5-7Distance: 2.8 mi
- 4/10Rochester Community High SchoolGrades: 8-12Distance: 2.8 mi
Schools provided by the listing agent
- Elementary: Columbia / Riddle
- Middle: Rochester Community
- High: Rochester Community
- District: Rochester Community School Corp.
Source: IRMLS. This data may not be complete. We recommend contacting the local school district to confirm school assignments for this home.
