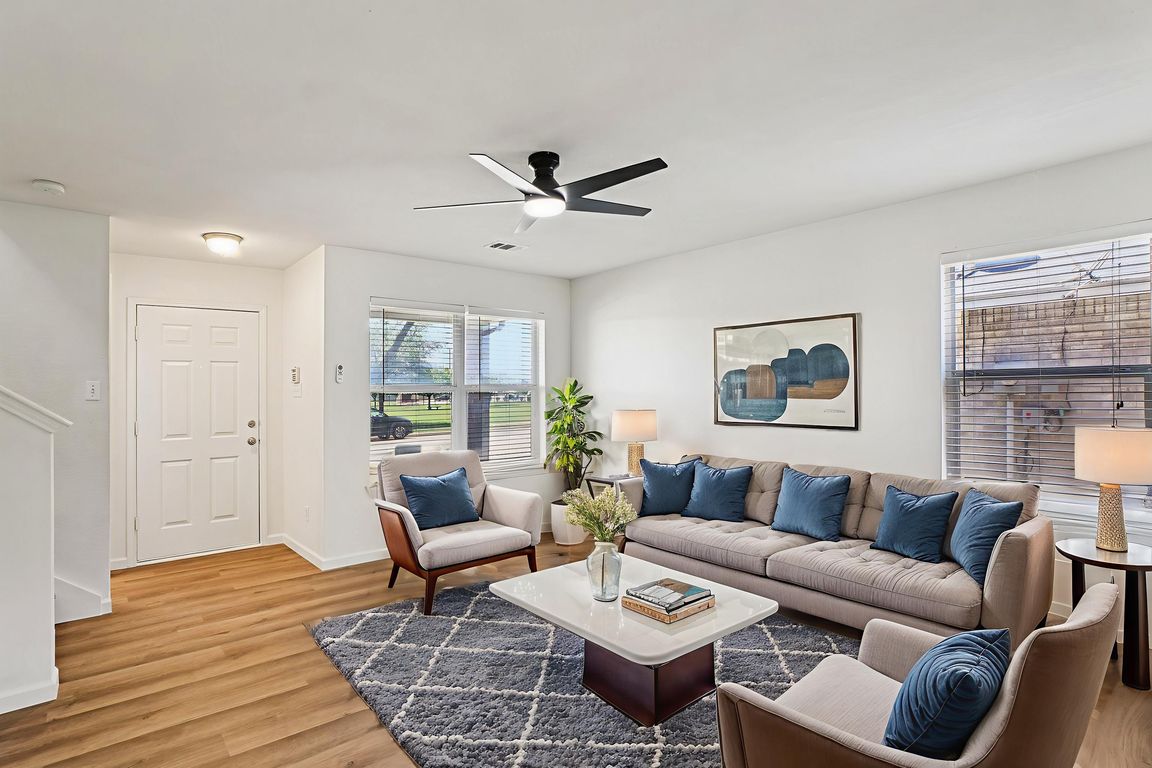
For salePrice cut: $10K (10/1)
$339,900
3beds
1,411sqft
3920 Gray Oak Pl, Dallas, TX 75212
3beds
1,411sqft
Single family residence
Built in 2003
5,009 sqft
1 Attached garage space
$241 price/sqft
$241 annually HOA fee
What's special
Modern finishesMove-in readyFresh interior paintNew carpetClean contemporary lookSleek quartz countertopsUpdated fixtures and finishes
Completely Remodeled & Move-In Ready in West Dallas! Welcome to this beautifully updated home. Every detail has been thoughtfully refreshed—no popcorn ceilings, fresh interior paint, and stylish new lighting and ceiling fans throughout. The kitchen shines with sleek quartz countertops, modern finishes, and plenty of space to gather. The entire downstairs features ...
- 23 days |
- 1,842 |
- 90 |
Source: NTREIS,MLS#: 21055406
Travel times
Living Room
Kitchen
Primary Bedroom
Zillow last checked: 7 hours ago
Listing updated: October 01, 2025 at 08:05am
Listed by:
David Rudd 0801699 619-807-8464,
Kindred Real Estate 619-807-8464,
Angela Holt 0667628 469-960-4439,
Kindred Real Estate
Source: NTREIS,MLS#: 21055406
Facts & features
Interior
Bedrooms & bathrooms
- Bedrooms: 3
- Bathrooms: 3
- Full bathrooms: 2
- 1/2 bathrooms: 1
Primary bedroom
- Features: Ceiling Fan(s)
- Level: Second
- Dimensions: 14 x 21
Primary bedroom
- Features: Ceiling Fan(s), En Suite Bathroom
- Level: Second
- Dimensions: 8 x 5
Bedroom
- Features: Ceiling Fan(s)
- Level: Second
- Dimensions: 10 x 11
Bedroom
- Features: Ceiling Fan(s)
- Level: Second
- Dimensions: 9 x 11
Other
- Level: Second
- Dimensions: 5 x 11
Kitchen
- Features: Built-in Features, Eat-in Kitchen, Solid Surface Counters
- Level: First
- Dimensions: 18 x 15
Laundry
- Level: First
- Dimensions: 3 x 7
Living room
- Features: Ceiling Fan(s)
- Level: First
- Dimensions: 14 x 13
Heating
- Central, Electric
Cooling
- Central Air, Electric
Appliances
- Included: Electric Cooktop, Electric Oven
- Laundry: Washer Hookup, Electric Dryer Hookup
Features
- Open Floorplan, Cable TV
- Flooring: Carpet, Ceramic Tile, Luxury Vinyl Plank
- Has basement: No
- Has fireplace: No
Interior area
- Total interior livable area: 1,411 sqft
Video & virtual tour
Property
Parking
- Total spaces: 1
- Parking features: Driveway, Garage Faces Front
- Attached garage spaces: 1
- Has uncovered spaces: Yes
Features
- Levels: Two
- Stories: 2
- Pool features: None
- Fencing: Wood
Lot
- Size: 5,009.4 Square Feet
Details
- Parcel number: 00713500NN0250000
Construction
Type & style
- Home type: SingleFamily
- Architectural style: Traditional,Detached
- Property subtype: Single Family Residence
Materials
- Brick
- Foundation: Slab
- Roof: Composition
Condition
- Year built: 2003
Utilities & green energy
- Sewer: Public Sewer
- Water: Public
- Utilities for property: Sewer Available, Separate Meters, Water Available, Cable Available
Community & HOA
Community
- Features: Curbs
- Security: Smoke Detector(s)
- Subdivision: Greenleaf Village Ph 2
HOA
- Has HOA: Yes
- Services included: Association Management
- HOA fee: $241 annually
- HOA name: Greenleaf Village HOA
- HOA phone: 855-289-6007
Location
- Region: Dallas
Financial & listing details
- Price per square foot: $241/sqft
- Tax assessed value: $305,380
- Annual tax amount: $6,825
- Date on market: 9/11/2025