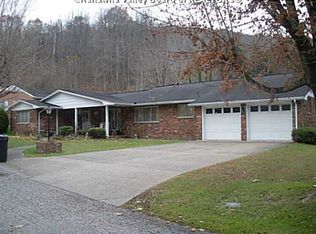Beautiful home nestled on a double lot featuring many updates including new carpet on main & lower levels, new vinyl in kitchen, laundry, & half bath, whole house generator, ample parking with horseshoe driveway, tons of storage, back patio perfect for entertaining, & one car garage. The master suite features a recently updated ensuite bathroom with a stunning walk-in shower. This home has been meticulously maintained and is move-in-ready!
This property is off market, which means it's not currently listed for sale or rent on Zillow. This may be different from what's available on other websites or public sources.

