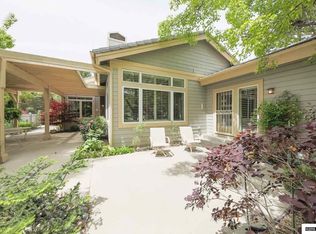Closed
$875,000
3920 Innsbruck Ct, Reno, NV 89519
2beds
2,296sqft
Single Family Residence
Built in 1991
6,969.6 Square Feet Lot
$880,500 Zestimate®
$381/sqft
$3,242 Estimated rent
Home value
$880,500
$801,000 - $969,000
$3,242/mo
Zestimate® history
Loading...
Owner options
Explore your selling options
What's special
This single-level 2 bedroom (+ separate study), 2.5 bath bungalow sits behind the Caughlin Creek gates in a quiet cul-de-sac that backs to the lush Caughlin Ranch greenbelt. The expansive primary suite has direct access to a large private patio that also overlooks the creeks and ponds. The second bedroom features an en-suite bathroom and is ideally located down the hall to ensure privacy. Just off the foyer, double doors lead to the study which has floor-to-ceiling built-in shelving. Fantastic layout!, This location has close proximity to the Caughlin Ranch walking trails and outdoor recreation and is minutes from restaurants, shopping and I-80 freeway access.
Zillow last checked: 8 hours ago
Listing updated: May 14, 2025 at 04:35am
Listed by:
Sara Trimmer S.191069 775-412-8371,
Ferrari-Lund Real Estate Reno
Bought with:
Amanda Gunter, S.176792
Dickson Realty - Caughlin
Source: NNRMLS,MLS#: 240014464
Facts & features
Interior
Bedrooms & bathrooms
- Bedrooms: 2
- Bathrooms: 3
- Full bathrooms: 2
- 1/2 bathrooms: 1
Heating
- Fireplace(s), Forced Air, Natural Gas
Cooling
- Central Air, Refrigerated
Appliances
- Included: Dishwasher, Disposal, Dryer, Gas Cooktop, Microwave, Oven, Refrigerator, Washer
- Laundry: Cabinets, Laundry Area, Laundry Room
Features
- Kitchen Island, Roll In Shower, Smart Thermostat, Walk-In Closet(s)
- Flooring: Carpet, Ceramic Tile, Wood
- Windows: Blinds, Double Pane Windows
- Number of fireplaces: 1
- Fireplace features: Gas Log
Interior area
- Total structure area: 2,296
- Total interior livable area: 2,296 sqft
Property
Parking
- Total spaces: 2
- Parking features: Attached, Garage Door Opener
- Attached garage spaces: 2
Features
- Stories: 1
- Exterior features: None
- Fencing: Partial
- Has view: Yes
- View description: Park/Greenbelt, Trees/Woods
Lot
- Size: 6,969 sqft
- Features: Common Area, Cul-De-Sac, Greenbelt, Landscaped, Level, Sprinklers In Front, Sprinklers In Rear
Details
- Parcel number: 00966020
- Zoning: Pd
Construction
Type & style
- Home type: SingleFamily
- Property subtype: Single Family Residence
Materials
- Foundation: Crawl Space
- Roof: Composition,Pitched,Shingle
Condition
- Year built: 1991
Utilities & green energy
- Sewer: Public Sewer
- Water: Public
- Utilities for property: Cable Available, Electricity Available, Internet Available, Natural Gas Available, Phone Available, Sewer Available, Water Available, Cellular Coverage, Water Meter Installed
Community & neighborhood
Security
- Security features: Security System Owned, Smoke Detector(s)
Location
- Region: Reno
- Subdivision: Caughlin Creek 2B
HOA & financial
HOA
- Has HOA: Yes
- HOA fee: $841 quarterly
- Amenities included: Gated, Landscaping, Parking, None
- Second HOA fee: $318 quarterly
Other
Other facts
- Listing terms: 1031 Exchange,Cash,Conventional,VA Loan
Price history
| Date | Event | Price |
|---|---|---|
| 12/11/2024 | Sold | $875,000+2.9%$381/sqft |
Source: | ||
| 11/18/2024 | Pending sale | $850,000$370/sqft |
Source: | ||
| 11/15/2024 | Listed for sale | $850,000+66.7%$370/sqft |
Source: | ||
| 7/6/2007 | Sold | $510,000+159.5%$222/sqft |
Source: Public Record Report a problem | ||
| 7/12/2005 | Sold | $196,500-32%$86/sqft |
Source: Public Record Report a problem | ||
Public tax history
| Year | Property taxes | Tax assessment |
|---|---|---|
| 2025 | $3,926 +2.9% | $153,326 +0.7% |
| 2024 | $3,814 +3% | $152,236 +2.9% |
| 2023 | $3,702 +2.9% | $147,884 +14.6% |
Find assessor info on the county website
Neighborhood: Caughlin Ranch
Nearby schools
GreatSchools rating
- 7/10Roy Gomm Elementary SchoolGrades: K-6Distance: 0.7 mi
- 6/10Darrell C Swope Middle SchoolGrades: 6-8Distance: 1.2 mi
- 7/10Reno High SchoolGrades: 9-12Distance: 2.3 mi
Schools provided by the listing agent
- Elementary: Gomm
- Middle: Swope
- High: Reno
Source: NNRMLS. This data may not be complete. We recommend contacting the local school district to confirm school assignments for this home.
Get a cash offer in 3 minutes
Find out how much your home could sell for in as little as 3 minutes with a no-obligation cash offer.
Estimated market value$880,500
Get a cash offer in 3 minutes
Find out how much your home could sell for in as little as 3 minutes with a no-obligation cash offer.
Estimated market value
$880,500
