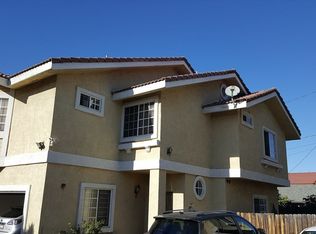Sold for $735,000
Listing Provided by:
Steven Dou DRE #01916184 626-264-0702,
OMNIHOUSE
Bought with: Real Brokerage Technologies
$735,000
3920 Maxson Rd #B, El Monte, CA 91732
4beds
1,571sqft
Townhouse
Built in 1992
0.52 Acres Lot
$727,800 Zestimate®
$468/sqft
$3,374 Estimated rent
Home value
$727,800
$662,000 - $801,000
$3,374/mo
Zestimate® history
Loading...
Owner options
Explore your selling options
What's special
Welcome to 3920 Maxson Road #B, El Monte, a rare end-unit townhome offering extra privacy, a beautifully designed backyard, and thoughtful upgrades throughout. This 4 bedroom, 2.5 bathroom home is privately situated at the back of the gated community.
Inside, you’ll find an open floor plan, large windows, and a cozy fireplace. A skylight along the stairwell fills the home with natural light as you head upstairs. The spacious master bedroom includes a private bathroom and a walk-in closet. A second bedroom features vaulted ceilings and large bay windows which provide natural light perfect for guests, home office, or a family room.
Step outside to one of the larger fenced-in backyards in the community. The tranquil outdoor space is beautifully landscaped and includes a storage shed, making it perfect for entertaining, gardening, or relaxing in your own private retreat. The home also comes equipped with solar panels that help reduce energy costs. Solar panels will be paid off at close of escrow!
The attached two-car garage provides direct access, convenient laundry hookups, and a large window that brightens the space with natural light. In addition, this home includes a third assigned parking space just outside, offering added convenience for families or guests.
The gated community is quiet yet conveniently located near schools, shopping centers, and provides easy access to the 10 and 605 freeways. Don't miss out on this truly rare opportunity in El Monte.
Zillow last checked: 8 hours ago
Listing updated: October 31, 2025 at 10:24am
Listing Provided by:
Steven Dou DRE #01916184 626-264-0702,
OMNIHOUSE
Bought with:
JENNY DUONG, DRE #02077432
Real Brokerage Technologies
Source: CRMLS,MLS#: CV25214292 Originating MLS: California Regional MLS
Originating MLS: California Regional MLS
Facts & features
Interior
Bedrooms & bathrooms
- Bedrooms: 4
- Bathrooms: 3
- Full bathrooms: 2
- 1/2 bathrooms: 1
- Main level bathrooms: 1
Bedroom
- Features: All Bedrooms Up
Bathroom
- Features: Bathtub, Dual Sinks, Separate Shower, Tub Shower
Kitchen
- Features: Tile Counters
Other
- Features: Walk-In Closet(s)
Heating
- Central, Natural Gas
Cooling
- Central Air
Appliances
- Included: Dishwasher, Gas Range, Refrigerator, Dryer, Washer
- Laundry: Washer Hookup, Gas Dryer Hookup, In Garage
Features
- Breakfast Bar, High Ceilings, Tile Counters, All Bedrooms Up, Entrance Foyer, Walk-In Closet(s)
- Flooring: Laminate
- Doors: Sliding Doors
- Windows: Blinds, Bay Window(s), Screens, Skylight(s)
- Has fireplace: Yes
- Fireplace features: Living Room
- Common walls with other units/homes: 1 Common Wall,End Unit
Interior area
- Total interior livable area: 1,571 sqft
Property
Parking
- Total spaces: 2
- Parking features: Assigned, Door-Multi, Garage
- Attached garage spaces: 2
Features
- Levels: Two
- Stories: 2
- Entry location: Front Door
- Patio & porch: Covered
- Pool features: None
- Spa features: None
- Fencing: Block,Wood
- Has view: Yes
- View description: Neighborhood
Lot
- Size: 0.52 Acres
Details
- Additional structures: Shed(s)
- Parcel number: 8549018065
- Special conditions: Standard
Construction
Type & style
- Home type: Townhouse
- Property subtype: Townhouse
- Attached to another structure: Yes
Materials
- Stucco
- Foundation: Slab
- Roof: Tile
Condition
- New construction: No
- Year built: 1992
Utilities & green energy
- Sewer: Public Sewer
- Water: Public
- Utilities for property: Electricity Connected, Natural Gas Available, Sewer Connected, Water Connected
Green energy
- Energy generation: Solar
Community & neighborhood
Security
- Security features: Security Gate
Community
- Community features: Suburban
Location
- Region: El Monte
HOA & financial
HOA
- Has HOA: Yes
- HOA fee: $150 monthly
- Amenities included: Maintenance Grounds, Trash
- Association name: Jade Garden HOA
Other
Other facts
- Listing terms: Cash,Cash to New Loan
- Road surface type: Paved
Price history
| Date | Event | Price |
|---|---|---|
| 10/30/2025 | Sold | $735,000-1.9%$468/sqft |
Source: | ||
| 10/2/2025 | Contingent | $749,000$477/sqft |
Source: | ||
| 9/17/2025 | Listed for sale | $749,000+80.5%$477/sqft |
Source: | ||
| 12/28/2005 | Sold | $415,000$264/sqft |
Source: Public Record Report a problem | ||
Public tax history
| Year | Property taxes | Tax assessment |
|---|---|---|
| 2025 | $8,144 +7% | $567,114 +2% |
| 2024 | $7,614 +1.7% | $555,995 +2% |
| 2023 | $7,488 +4.1% | $545,094 +2% |
Find assessor info on the county website
Neighborhood: River East
Nearby schools
GreatSchools rating
- 2/10La Primaria Elementary SchoolGrades: K-3Distance: 0.4 mi
- 2/10Twin Lakes Elementary SchoolGrades: 1-8Distance: 0.3 mi
- 5/10Mountain View High SchoolGrades: 9-12Distance: 1.3 mi
Get a cash offer in 3 minutes
Find out how much your home could sell for in as little as 3 minutes with a no-obligation cash offer.
Estimated market value$727,800
Get a cash offer in 3 minutes
Find out how much your home could sell for in as little as 3 minutes with a no-obligation cash offer.
Estimated market value
$727,800
