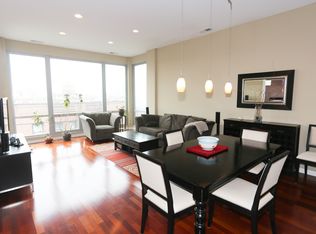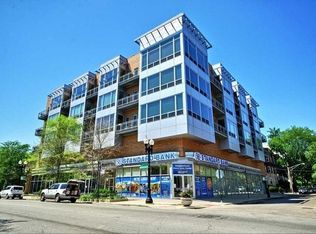Closed
$475,000
3920 N Sheridan Rd #304, Chicago, IL 60657
2beds
--sqft
Condominium, Single Family Residence
Built in 2008
-- sqft lot
$477,600 Zestimate®
$--/sqft
$2,648 Estimated rent
Home value
$477,600
$454,000 - $506,000
$2,648/mo
Zestimate® history
Loading...
Owner options
Explore your selling options
What's special
Welcome to this stunning 2 bed/2 bath condo in a rare boutique elevator building, thoughtfully designed by acclaimed Chicago architects Pappageorge Haymes. Bathed in natural light, this home features expansive windows and an extra-wide balcony that overlooks picturesque, tree-lined Dakin Street. Step inside to discover open-concept living with gorgeous Brazilian cherry hardwood floors throughout and plenty of flexible room for dining, relaxing and entertaining. The generous kitchen is a chef's dream, complete with stylish cabinetry, stainless steel appliances, granite countertops, and a wide breakfast bar. The primary suite offers a peaceful retreat, boasting a large closet with custom Elfa organizers and ample space for a king-sized bed. Two beautifully appointed stone bathrooms include a spa-like en-suite with dual vanities, a soaking tub, and a separate glass-enclosed shower. Bright, spacious second bedroom also features an abundance of organized closet space. Secure, heated garage parking and extra storage included in the price. Assessments cover heat, gas, and water. This pet-friendly building is perfectly situated - just steps to the Red Line and a short walk to Wrigley Field and countless shops, cafes, and restaurants throughout one of Chicago's most vibrant neighborhoods.
Zillow last checked: 8 hours ago
Listing updated: June 27, 2025 at 02:10pm
Listing courtesy of:
Brady Miller 773-977-8553,
Cadence Realty
Bought with:
Stephanie Sadoff
@properties Christie's International Real Estate
Source: MRED as distributed by MLS GRID,MLS#: 12334010
Facts & features
Interior
Bedrooms & bathrooms
- Bedrooms: 2
- Bathrooms: 2
- Full bathrooms: 2
Primary bedroom
- Features: Flooring (Carpet), Bathroom (Full)
- Level: Main
- Area: 192 Square Feet
- Dimensions: 16X12
Bedroom 2
- Features: Flooring (Wood Laminate)
- Level: Main
- Area: 154 Square Feet
- Dimensions: 14X11
Balcony porch lanai
- Level: Main
- Area: 64 Square Feet
- Dimensions: 16X4
Dining room
- Features: Flooring (Wood Laminate)
- Level: Main
- Dimensions: COMBO
Kitchen
- Features: Kitchen (Galley), Flooring (Wood Laminate)
- Level: Main
- Area: 99 Square Feet
- Dimensions: 11X9
Living room
- Features: Flooring (Wood Laminate)
- Level: Main
- Area: 330 Square Feet
- Dimensions: 22X15
Heating
- Natural Gas
Cooling
- Central Air
Appliances
- Included: Range, Microwave, Dishwasher, Refrigerator, Washer, Dryer, Stainless Steel Appliance(s)
- Laundry: Washer Hookup, Gas Dryer Hookup, In Unit, Laundry Closet
Features
- Storage, Walk-In Closet(s)
- Flooring: Laminate
- Basement: None
- Common walls with other units/homes: End Unit
Interior area
- Total structure area: 0
Property
Parking
- Total spaces: 1
- Parking features: Garage Door Opener, Heated Garage, On Site, Garage Owned, Attached, Garage
- Attached garage spaces: 1
- Has uncovered spaces: Yes
Accessibility
- Accessibility features: No Disability Access
Features
- Exterior features: Balcony
Details
- Additional parcels included: 14202050301050
- Parcel number: 14202050301004
- Special conditions: None
Construction
Type & style
- Home type: Condo
- Property subtype: Condominium, Single Family Residence
Materials
- Brick
Condition
- New construction: No
- Year built: 2008
Utilities & green energy
- Electric: 200+ Amp Service
- Sewer: Public Sewer
- Water: Lake Michigan
Community & neighborhood
Security
- Security features: Carbon Monoxide Detector(s)
Location
- Region: Chicago
HOA & financial
HOA
- Has HOA: Yes
- HOA fee: $590 monthly
- Amenities included: Bike Room/Bike Trails, Elevator(s), Storage, Security Door Lock(s)
- Services included: Heat, Water, Gas, Parking, Insurance, Exterior Maintenance, Lawn Care, Scavenger, Snow Removal
Other
Other facts
- Listing terms: Conventional
- Ownership: Condo
Price history
| Date | Event | Price |
|---|---|---|
| 6/27/2025 | Sold | $475,000 |
Source: | ||
| 4/12/2025 | Listing removed | $475,000 |
Source: | ||
| 4/10/2025 | Listed for sale | $475,000+29.1% |
Source: | ||
| 6/8/2018 | Sold | $368,000-2.9% |
Source: | ||
| 5/1/2018 | Pending sale | $379,000 |
Source: Alliance Properties #09885850 Report a problem | ||
Public tax history
| Year | Property taxes | Tax assessment |
|---|---|---|
| 2023 | $6,151 +3% | $31,462 |
| 2022 | $5,973 +1.8% | $31,462 |
| 2021 | $5,868 +0.2% | $31,462 +10.4% |
Find assessor info on the county website
Neighborhood: Lake View
Nearby schools
GreatSchools rating
- 5/10Greeley Elementary SchoolGrades: PK-8Distance: 0.2 mi
- 3/10Lake View High SchoolGrades: 9-12Distance: 0.7 mi
Schools provided by the listing agent
- District: 299
Source: MRED as distributed by MLS GRID. This data may not be complete. We recommend contacting the local school district to confirm school assignments for this home.

Get pre-qualified for a loan
At Zillow Home Loans, we can pre-qualify you in as little as 5 minutes with no impact to your credit score.An equal housing lender. NMLS #10287.

