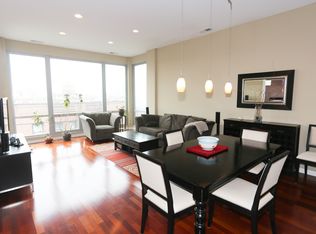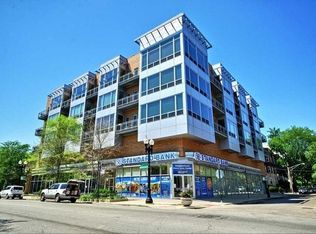Closed
$280,000
3920 N Sheridan Rd #306, Chicago, IL 60657
1beds
--sqft
Condominium, Single Family Residence
Built in 2004
-- sqft lot
$305,800 Zestimate®
$--/sqft
$2,175 Estimated rent
Home value
$305,800
$291,000 - $321,000
$2,175/mo
Zestimate® history
Loading...
Owner options
Explore your selling options
What's special
Fabulous 1BR/1BA in a can't be beat Lakeview locale. Situated with a southern exposure, this unit features an oversized private terrace, accessed directly from the living space. An open concept floorplan allows for a fabulous entertaining space flowing from the kitchen to the living room, and directly to the outdoors. Beautiful engineered hardwood floors that were recently replaced throughout including the bedroom. The kitchen features Maple cabinetry with 42" uppers, granite countertops, large breakfast bar with plenty of seating, and a full stainless-steel appliance package. Other recent updates include painted throughout, stone kitchen backsplash installation, living/kitchen light automation, and washer/dryer replacement. Heated and attached garage parking; 1 spot ($25K). This unit checks all the boxes from in-unit laundry, central A/C, as well as separate on-site storage. Newer construction, elevator building with professionally managed HOA. Located in an incredibly convenient location just steps to the Sheridan Red Line stop, with easy access to Lake Shore Drive, Wrigley Field, Lincoln Park, Whole Foods, and all the great bars & restaurants in Wrigleyville, East Lakeview, and the Southport Corridor.
Zillow last checked: 8 hours ago
Listing updated: March 25, 2023 at 01:06am
Listing courtesy of:
Lance Kirshner 312-319-1168,
Compass,
Kyle Bordner 740-323-6273,
Compass
Bought with:
Ivan Sagel
@properties Christie's International Real Estate
Source: MRED as distributed by MLS GRID,MLS#: 11698606
Facts & features
Interior
Bedrooms & bathrooms
- Bedrooms: 1
- Bathrooms: 1
- Full bathrooms: 1
Primary bedroom
- Features: Flooring (Carpet), Window Treatments (Blinds), Bathroom (Full)
- Level: Main
- Area: 180 Square Feet
- Dimensions: 15X12
Deck
- Level: Main
- Area: 120 Square Feet
- Dimensions: 12X10
Dining room
- Features: Flooring (Hardwood)
- Level: Main
- Dimensions: COMBO
Kitchen
- Features: Kitchen (Eating Area-Breakfast Bar, Island), Flooring (Hardwood)
- Level: Main
- Area: 100 Square Feet
- Dimensions: 10X10
Laundry
- Features: Flooring (Ceramic Tile)
- Level: Main
- Area: 4 Square Feet
- Dimensions: 2X2
Living room
- Features: Flooring (Hardwood), Window Treatments (Curtains/Drapes)
- Level: Main
- Area: 238 Square Feet
- Dimensions: 17X14
Heating
- Natural Gas, Forced Air
Cooling
- Central Air
Appliances
- Included: Range, Microwave, Dishwasher, Refrigerator, Washer, Dryer, Disposal, Stainless Steel Appliance(s)
- Laundry: Washer Hookup
Features
- Flooring: Hardwood
- Windows: Screens
- Basement: None
Interior area
- Total structure area: 0
Property
Parking
- Total spaces: 1
- Parking features: Garage Door Opener, Heated Garage, Garage, On Site, Deeded, Attached
- Attached garage spaces: 1
- Has uncovered spaces: Yes
Accessibility
- Accessibility features: No Disability Access
Features
- Patio & porch: Deck
Details
- Additional parcels included: 14202050301040
- Parcel number: 14202050301006
- Special conditions: None
Construction
Type & style
- Home type: Condo
- Property subtype: Condominium, Single Family Residence
Materials
- Brick
Condition
- New construction: No
- Year built: 2004
Utilities & green energy
- Sewer: Public Sewer
- Water: Public
Community & neighborhood
Location
- Region: Chicago
HOA & financial
HOA
- Has HOA: Yes
- HOA fee: $352 monthly
- Amenities included: Bike Room/Bike Trails, Elevator(s), Storage
- Services included: Heat, Water, Gas, Parking, Insurance, Exterior Maintenance, Scavenger, Snow Removal
Other
Other facts
- Listing terms: Conventional
- Ownership: Condo
Price history
| Date | Event | Price |
|---|---|---|
| 3/23/2023 | Sold | $280,000+12% |
Source: | ||
| 2/26/2023 | Pending sale | $250,000 |
Source: | ||
| 1/24/2023 | Listed for sale | $250,000 |
Source: | ||
| 1/20/2023 | Contingent | $250,000 |
Source: | ||
| 1/17/2023 | Listed for sale | $250,000-5.7% |
Source: | ||
Public tax history
| Year | Property taxes | Tax assessment |
|---|---|---|
| 2023 | $3,507 +3.3% | $19,363 |
| 2022 | $3,396 +1.5% | $19,363 |
| 2021 | $3,344 +0% | $19,363 +10.1% |
Find assessor info on the county website
Neighborhood: Lake View
Nearby schools
GreatSchools rating
- 5/10Greeley Elementary SchoolGrades: PK-8Distance: 0.2 mi
- 3/10Lake View High SchoolGrades: 9-12Distance: 0.7 mi
Schools provided by the listing agent
- District: 299
Source: MRED as distributed by MLS GRID. This data may not be complete. We recommend contacting the local school district to confirm school assignments for this home.

Get pre-qualified for a loan
At Zillow Home Loans, we can pre-qualify you in as little as 5 minutes with no impact to your credit score.An equal housing lender. NMLS #10287.

