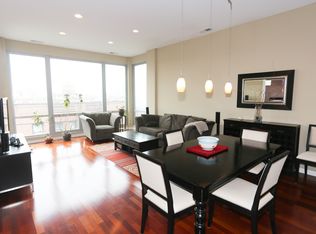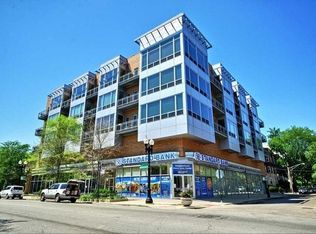Closed
$445,000
3920 N Sheridan Rd #309, Chicago, IL 60657
2beds
1,150sqft
Condominium, Single Family Residence
Built in 2006
-- sqft lot
$465,000 Zestimate®
$387/sqft
$3,031 Estimated rent
Home value
$465,000
$437,000 - $493,000
$3,031/mo
Zestimate® history
Loading...
Owner options
Explore your selling options
What's special
Perfectly located in the heart of Lakeview, just steps from the Lake, Wrigleyville, shops and restaurants. Welcome to this modern, light filled, corner unit condo in an elevator building designed by renowned Pappageorge Haymes architectural firm. Be immediately impressed by the floor to ceiling windows, 10ft tall ceilings, modern open floor layout and extra-long private balcony. This 2 bedroom, 2 bath has exceptional closet space, with every closet retrofitted with Elfa closet organizers. The bathrooms have timeless natural stone tile. The spa-like main bathroom has a dual sink vanity, separate shower and tub. New appliances, freshly painted and ready for new owners. Heated 1 car garage included, along with additional storage complete this welcoming home. Come tour this exceptional condo with insurmountable location, design and finishes.
Zillow last checked: 8 hours ago
Listing updated: July 23, 2025 at 06:09pm
Listing courtesy of:
Sari Levy 312-736-7445,
Lucid Realty, Inc.,
Marco Mejia 773-991-1222,
Lucid Realty, Inc.
Bought with:
Leopoldo Gutierrez
Redfin Corporation
Source: MRED as distributed by MLS GRID,MLS#: 12201721
Facts & features
Interior
Bedrooms & bathrooms
- Bedrooms: 2
- Bathrooms: 2
- Full bathrooms: 2
Primary bedroom
- Features: Flooring (Hardwood), Window Treatments (Blinds), Bathroom (Full)
- Level: Main
- Area: 143 Square Feet
- Dimensions: 13X11
Bedroom 2
- Features: Flooring (Hardwood)
- Level: Main
- Area: 100 Square Feet
- Dimensions: 10X10
Balcony porch lanai
- Level: Main
- Area: 80 Square Feet
- Dimensions: 5X16
Dining room
- Features: Flooring (Hardwood), Window Treatments (Blinds)
- Level: Main
- Area: 180 Square Feet
- Dimensions: 10X18
Kitchen
- Features: Kitchen (Eating Area-Breakfast Bar), Flooring (Hardwood)
- Level: Main
- Area: 80 Square Feet
- Dimensions: 10X8
Laundry
- Features: Flooring (Other)
- Level: Main
- Area: 9 Square Feet
- Dimensions: 3X3
Living room
- Features: Flooring (Hardwood), Window Treatments (Blinds)
- Level: Main
- Area: 140 Square Feet
- Dimensions: 10X14
Heating
- Natural Gas
Cooling
- Central Air
Appliances
- Included: Range, Microwave, Dishwasher, Refrigerator, Freezer, Washer, Dryer, Disposal, Stainless Steel Appliance(s)
- Laundry: Washer Hookup
Features
- Elevator
- Flooring: Hardwood
- Basement: None
Interior area
- Total structure area: 0
- Total interior livable area: 1,150 sqft
Property
Parking
- Total spaces: 1
- Parking features: Off Alley, Garage Door Opener, Heated Garage, On Site, Garage Owned, Attached, Garage
- Attached garage spaces: 1
- Has uncovered spaces: Yes
Accessibility
- Accessibility features: No Disability Access
Features
- Exterior features: Balcony
Details
- Additional parcels included: 14202050301060
- Parcel number: 14202050301009
- Special conditions: None
- Other equipment: Intercom, Ceiling Fan(s)
Construction
Type & style
- Home type: Condo
- Property subtype: Condominium, Single Family Residence
Materials
- Brick, Glass, Other
Condition
- New construction: No
- Year built: 2006
Utilities & green energy
- Electric: 100 Amp Service
- Sewer: Public Sewer
- Water: Lake Michigan
Community & neighborhood
Security
- Security features: Carbon Monoxide Detector(s)
Location
- Region: Chicago
- Subdivision: Lakeview Station
HOA & financial
HOA
- Has HOA: Yes
- HOA fee: $509 monthly
- Amenities included: Bike Room/Bike Trails, Elevator(s), Storage, Ceiling Fan
- Services included: Heat, Water, Gas, Insurance, Exterior Maintenance, Scavenger, Snow Removal
Other
Other facts
- Listing terms: Conventional
- Ownership: Condo
Price history
| Date | Event | Price |
|---|---|---|
| 7/23/2025 | Sold | $445,000-2.2%$387/sqft |
Source: | ||
| 2/1/2025 | Pending sale | $455,150$396/sqft |
Source: | ||
| 1/8/2025 | Contingent | $455,150$396/sqft |
Source: | ||
| 11/1/2024 | Listed for sale | $455,150-3%$396/sqft |
Source: | ||
| 8/18/2024 | Listing removed | $469,150$408/sqft |
Source: | ||
Public tax history
| Year | Property taxes | Tax assessment |
|---|---|---|
| 2023 | $6,479 +2.6% | $29,647 |
| 2022 | $6,315 +2.1% | $29,647 |
| 2021 | $6,184 -0.2% | $29,647 +10.5% |
Find assessor info on the county website
Neighborhood: Lake View
Nearby schools
GreatSchools rating
- 5/10Greeley Elementary SchoolGrades: PK-8Distance: 0.2 mi
- 3/10Lake View High SchoolGrades: 9-12Distance: 0.7 mi
Schools provided by the listing agent
- District: 299
Source: MRED as distributed by MLS GRID. This data may not be complete. We recommend contacting the local school district to confirm school assignments for this home.

Get pre-qualified for a loan
At Zillow Home Loans, we can pre-qualify you in as little as 5 minutes with no impact to your credit score.An equal housing lender. NMLS #10287.

