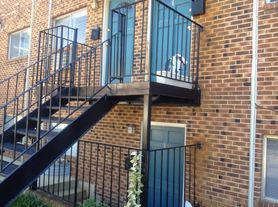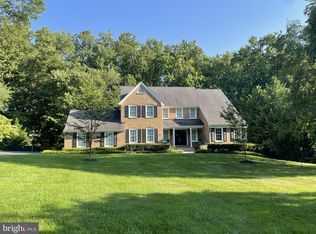NORTH ARLINGTON * WONDERFUL LIVING SPACES *TOP SCHOOL DISTRICT * This beautifully designed two-story home offers many expansive and versatile living spaces, perfect for entertaining and everyday comfort. The heart of the home is the generously sized, well-equipped kitchen - fully open to the stunning enclosed patio, bathed in natural light from windows on three sides and featuring a vaulted ceiling and sliding glass doors that open to the backyard. Whether used as a family room, breakfast nook, playroom, library, or entertainment space, this room invites creativity and flexible living. The spacious dining room opens to an expansive living room, complete with a cozy wood-burning fireplace and a wall of windows that flood the space with natural light. Adjacent to these is a versatile bonus room ideal for use as a home office, playroom, library, or media room. The private wing of the home, also situated on the main level, offers a serene primary suite with an ensuite bathroom and walk-in closet, along with two additional bedrooms down the hall. Lower level features an oversized bedroom suite with a fully renovated bathroom and an extraordinary mirrored dressing room, offering plenty of closet space. Also on this level is a large family room with a second wood-burning fireplace, plus a laundry area, workshop, utility room, and walk-out access to the side and backyard. A one-car garage provides additional storage or workspace and opens directly into the lower-level family room for added convenience. Nestled on a lovely corner lot in a serene and private neighborhood, just minutes from Washington DC. Small pets considered on a case-by-case basis. Available November 1st!
House for rent
$5,600/mo
3920 N Woodstock St, Arlington, VA 22207
4beds
3,288sqft
Price may not include required fees and charges.
Singlefamily
Available Sat Nov 1 2025
Cats, small dogs OK
Central air, electric
Dryer in unit laundry
1 Attached garage space parking
Natural gas, forced air, fireplace
What's special
Cozy wood-burning fireplaceStunning enclosed patioLarge family roomFully renovated bathroomOversized bedroom suiteSliding glass doorsVaulted ceiling
- 8 days |
- -- |
- -- |
Travel times
Looking to buy when your lease ends?
Consider a first-time homebuyer savings account designed to grow your down payment with up to a 6% match & 3.83% APY.
Facts & features
Interior
Bedrooms & bathrooms
- Bedrooms: 4
- Bathrooms: 3
- Full bathrooms: 3
Rooms
- Room types: Breakfast Nook, Dining Room, Family Room, Workshop
Heating
- Natural Gas, Forced Air, Fireplace
Cooling
- Central Air, Electric
Appliances
- Included: Dishwasher, Disposal, Dryer, Microwave, Refrigerator, Washer
- Laundry: Dryer In Unit, In Unit, Laundry Room, Lower Level, Washer In Unit
Features
- Breakfast Area, Dining Area, Floor Plan - Traditional, Kitchen - Gourmet, Upgraded Countertops, Walk In Closet
- Has basement: Yes
- Has fireplace: Yes
Interior area
- Total interior livable area: 3,288 sqft
Property
Parking
- Total spaces: 1
- Parking features: Attached, Driveway, Covered
- Has attached garage: Yes
- Details: Contact manager
Features
- Exterior features: Contact manager
Details
- Parcel number: 03071025
Construction
Type & style
- Home type: SingleFamily
- Property subtype: SingleFamily
Condition
- Year built: 1960
Community & HOA
Location
- Region: Arlington
Financial & listing details
- Lease term: Contact For Details
Price history
| Date | Event | Price |
|---|---|---|
| 10/1/2025 | Listed for rent | $5,600+6.7%$2/sqft |
Source: Bright MLS #VAAR2062894 | ||
| 12/8/2021 | Listing removed | -- |
Source: Zillow Rental Network Premium | ||
| 11/23/2021 | Listed for rent | $5,250+7.1%$2/sqft |
Source: Zillow Rental Network Premium #VAAR2007668 | ||
| 9/18/2021 | Listing removed | -- |
Source: Zillow Rental Network Premium | ||
| 8/6/2021 | Price change | $4,900-6.7%$1/sqft |
Source: Zillow Rental Network Premium #VAAR2000914 | ||

