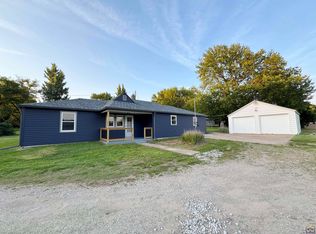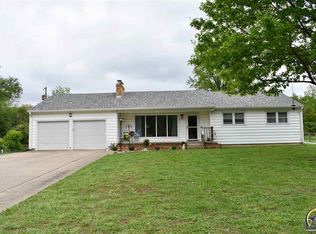Sold
Price Unknown
3920 NW Rochester Rd, Topeka, KS 66617
4beds
2,352sqft
Single Family Residence, Residential
Built in 1961
0.48 Acres Lot
$309,900 Zestimate®
$--/sqft
$2,136 Estimated rent
Home value
$309,900
$294,000 - $325,000
$2,136/mo
Zestimate® history
Loading...
Owner options
Explore your selling options
What's special
This stunning ranch home on half an acre in Seaman School District has been revived and is ready for new owners! There is an ample amount of space with 4 bedrooms, 3 full bathrooms, a massive family room in the fully finished basement, and a fenced in yard to play in! Most everything in this home is NEW from the ground up. With the flooring, lighting and paint colors all complementing each other, there is a wonderful cozy feel throughout. Enjoy coffee on the front porch swing or grill dinner on the private back deck. A second entrance to the basement opens up possibilities for that space, as well as provides a solid storm shelter or food cellar. Only a few minutes from schools, groceries, entertainment and major highways. This house has a breath of new life and is ready for memories to be made!
Zillow last checked: 8 hours ago
Listing updated: July 28, 2023 at 11:37am
Listed by:
Jessica Schenkel 785-817-8877,
Better Homes and Gardens Real
Bought with:
House Non Member
SUNFLOWER ASSOCIATION OF REALT
Source: Sunflower AOR,MLS#: 229575
Facts & features
Interior
Bedrooms & bathrooms
- Bedrooms: 4
- Bathrooms: 3
- Full bathrooms: 3
Primary bedroom
- Level: Main
- Area: 177.6
- Dimensions: 12'11x12'21"
Bedroom 2
- Level: Main
- Area: 154
- Dimensions: 12'10"x12'
Bedroom 3
- Level: Basement
- Area: 121.92
- Dimensions: 11x11'1"
Bedroom 4
- Level: Basement
- Area: 124.67
- Dimensions: 11'x11'4"
Family room
- Level: Basement
Kitchen
- Level: Main
Laundry
- Level: Main
Living room
- Level: Main
Heating
- Natural Gas
Cooling
- Central Air
Appliances
- Included: Gas Range, Oven, Dishwasher, Refrigerator, Disposal
- Laundry: Main Level, Separate Room
Features
- Flooring: Vinyl, Carpet
- Basement: Sump Pump,Concrete,Finished
- Has fireplace: No
Interior area
- Total structure area: 2,352
- Total interior livable area: 2,352 sqft
- Finished area above ground: 1,176
- Finished area below ground: 1,176
Property
Parking
- Parking features: Attached, Extra Parking
- Has attached garage: Yes
Features
- Patio & porch: Patio, Deck, Covered
- Fencing: Fenced,Chain Link
Lot
- Size: 0.48 Acres
Details
- Additional structures: Shed(s)
- Parcel number: R17335
- Special conditions: Standard,Arm's Length
Construction
Type & style
- Home type: SingleFamily
- Architectural style: Ranch
- Property subtype: Single Family Residence, Residential
Materials
- Roof: Architectural Style
Condition
- Year built: 1961
Utilities & green energy
- Water: Public
Community & neighborhood
Location
- Region: Topeka
- Subdivision: Dooley & Repl A
Price history
| Date | Event | Price |
|---|---|---|
| 7/28/2023 | Sold | -- |
Source: | ||
| 7/1/2023 | Pending sale | $290,000$123/sqft |
Source: | ||
| 6/28/2023 | Price change | $290,000-4.9%$123/sqft |
Source: | ||
| 6/15/2023 | Listed for sale | $305,000$130/sqft |
Source: | ||
Public tax history
| Year | Property taxes | Tax assessment |
|---|---|---|
| 2025 | -- | $34,848 +3% |
| 2024 | $4,292 +66.6% | $33,833 +64.6% |
| 2023 | $2,576 +9.8% | $20,552 +11% |
Find assessor info on the county website
Neighborhood: 66617
Nearby schools
GreatSchools rating
- 4/10Northern Hills ElementaryGrades: K-6Distance: 2.1 mi
- 5/10Seaman Middle SchoolGrades: 7-8Distance: 2 mi
- 6/10Seaman High SchoolGrades: 9-12Distance: 1.1 mi
Schools provided by the listing agent
- Elementary: Northern Hills Elementary School/USD 345
- Middle: Seaman Middle School/USD 345
- High: Seaman High School/USD 345
Source: Sunflower AOR. This data may not be complete. We recommend contacting the local school district to confirm school assignments for this home.

