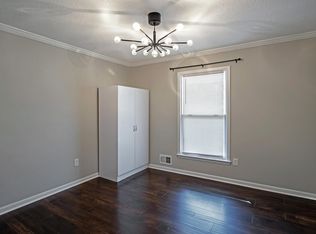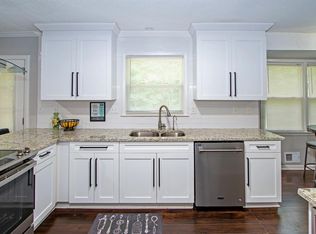Closed
$335,000
3920 Prentiss Dr, Decatur, GA 30034
5beds
2,352sqft
Single Family Residence
Built in 1971
0.4 Acres Lot
$322,600 Zestimate®
$142/sqft
$2,288 Estimated rent
Home value
$322,600
$303,000 - $342,000
$2,288/mo
Zestimate® history
Loading...
Owner options
Explore your selling options
What's special
Welcome to your next home! DonCOt miss this beautiful light and bright listing in Decatur! A spacious open floorplan greets you from the entry with plenty of natural light and flow for entertaining. The living and dining room move into the modern kitchen with stainless steel appliances and a generous panty space. An extended countertop allows for casual dining or can be used for serving your guests.. A few steps up adds privacy to the 3 bedrooms and 2 full baths upstairs. The generous primary suite has 2 large closets and an updated en suite bath with tile shower and vanity with double sinks. Continuing with separation between common areas and private areas, a few steps down takes you to a laundry area and two additional bedrooms that could flex as an office, guest room or home gym along with another full bath. Situated at the end of the street, the outdoors is a private oasis with a partially wooded lot and room for lounging and dining. This well maintained home will be a delight for years to come.
Zillow last checked: 8 hours ago
Listing updated: June 12, 2025 at 01:00pm
Listed by:
Liz Weinstein 678-575-0287,
Coldwell Banker Realty
Bought with:
Michael Dumler, 407293
Cornerstone Real Estate Partners
Source: GAMLS,MLS#: 10156107
Facts & features
Interior
Bedrooms & bathrooms
- Bedrooms: 5
- Bathrooms: 3
- Full bathrooms: 3
Kitchen
- Features: Breakfast Bar
Heating
- Natural Gas, Central
Cooling
- Ceiling Fan(s), Central Air, Attic Fan
Appliances
- Included: Gas Water Heater, Dryer, Washer, Dishwasher, Disposal
- Laundry: Other
Features
- Other
- Flooring: Hardwood, Carpet
- Basement: Crawl Space
- Number of fireplaces: 1
- Fireplace features: Living Room, Factory Built
- Common walls with other units/homes: No Common Walls
Interior area
- Total structure area: 2,352
- Total interior livable area: 2,352 sqft
- Finished area above ground: 2,352
- Finished area below ground: 0
Property
Parking
- Parking features: Attached, Carport
- Has carport: Yes
Features
- Levels: Multi/Split
- Patio & porch: Patio
- Body of water: None
Lot
- Size: 0.40 Acres
- Features: Private, Sloped
- Residential vegetation: Wooded
Details
- Parcel number: 15 035 01 081
Construction
Type & style
- Home type: SingleFamily
- Architectural style: Brick 3 Side,Other
- Property subtype: Single Family Residence
Materials
- Other, Brick
- Roof: Composition
Condition
- Resale
- New construction: No
- Year built: 1971
Utilities & green energy
- Sewer: Public Sewer
- Water: Public
- Utilities for property: Cable Available, Natural Gas Available, Sewer Available, Water Available
Green energy
- Water conservation: Low-Flow Fixtures
Community & neighborhood
Security
- Security features: Smoke Detector(s)
Community
- Community features: None
Location
- Region: Decatur
- Subdivision: None
HOA & financial
HOA
- Has HOA: No
- Services included: None
Other
Other facts
- Listing agreement: Exclusive Right To Sell
- Listing terms: Cash,Conventional,FHA,VA Loan
Price history
| Date | Event | Price |
|---|---|---|
| 6/12/2023 | Sold | $335,000-1.4%$142/sqft |
Source: | ||
| 5/15/2023 | Pending sale | $339,900$145/sqft |
Source: | ||
| 5/4/2023 | Listed for sale | $339,900+10%$145/sqft |
Source: | ||
| 5/13/2021 | Sold | $309,000-0.3%$131/sqft |
Source: | ||
| 4/29/2021 | Pending sale | $310,000$132/sqft |
Source: | ||
Public tax history
| Year | Property taxes | Tax assessment |
|---|---|---|
| 2025 | $4,898 -2.8% | $101,000 -3.2% |
| 2024 | $5,041 +75.1% | $104,320 +3.1% |
| 2023 | $2,879 -18.4% | $101,160 -2% |
Find assessor info on the county website
Neighborhood: 30034
Nearby schools
GreatSchools rating
- 4/10Chapel Hill Elementary SchoolGrades: PK-5Distance: 0.8 mi
- 6/10Chapel Hill Middle SchoolGrades: 6-8Distance: 0.9 mi
- 4/10Southwest Dekalb High SchoolGrades: 9-12Distance: 2.4 mi
Schools provided by the listing agent
- Elementary: Chapel Hill
- Middle: Chapel Hill
- High: Southwest Dekalb
Source: GAMLS. This data may not be complete. We recommend contacting the local school district to confirm school assignments for this home.
Get a cash offer in 3 minutes
Find out how much your home could sell for in as little as 3 minutes with a no-obligation cash offer.
Estimated market value$322,600
Get a cash offer in 3 minutes
Find out how much your home could sell for in as little as 3 minutes with a no-obligation cash offer.
Estimated market value
$322,600

