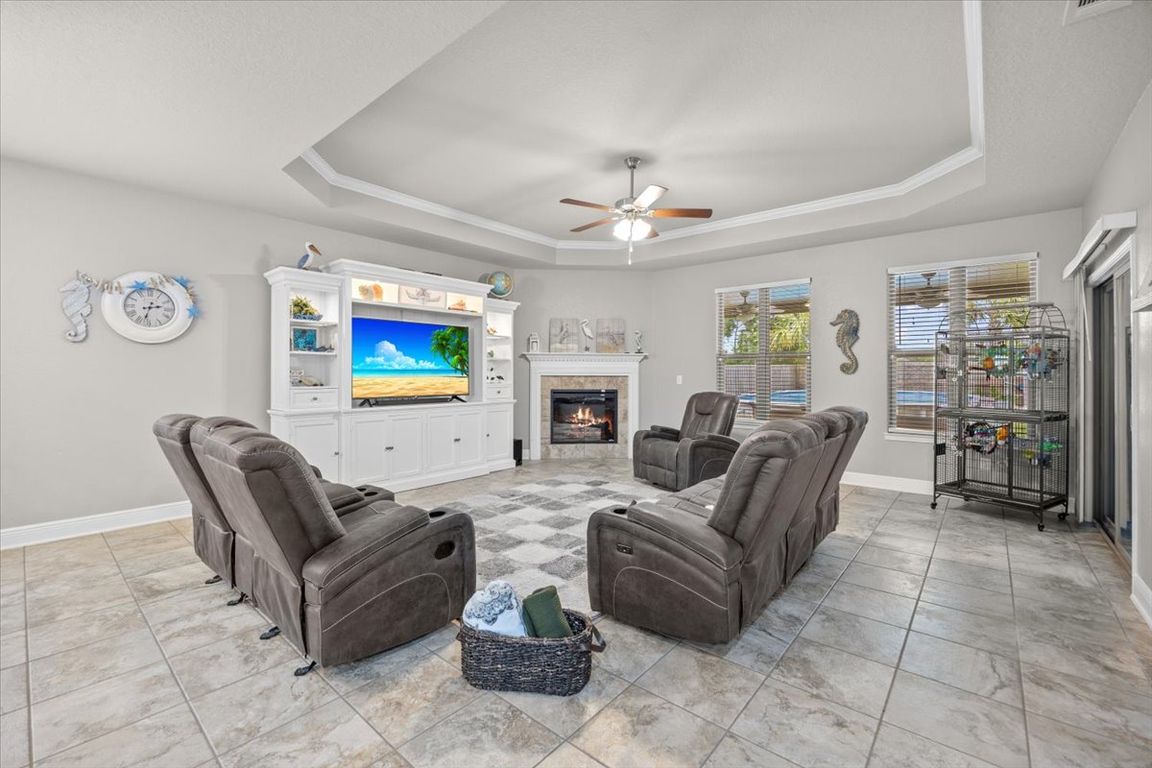
For salePrice cut: $10K (7/20)
$439,900
4beds
2,409sqft
3920 Shady Grove Dr, Pace, FL 32571
4beds
2,409sqft
Single family residence
Built in 2020
7,840 sqft
2 Garage spaces
$183 price/sqft
What's special
Elegant electric fireplaceOversized islandSaltwater poolPrivate patio accessFlexible fourth bedroomGranite countersSpacious bedrooms
PRICE IMPROVEMENT!!! Schedule your showing today! Set at the end of a peaceful cul-de-sac in one of Pace's most desirable neighborhoods, this beautifully upgraded 4-bed, 3-bath home blends privacy, efficiency and style. The open layout features high ceilings, soft natural light and an elegant electric fireplace in the great room. ...
- 63 days
- on Zillow |
- 812 |
- 26 |
Source: PAR,MLS#: 665740
Travel times
Living Room
Primary Bedroom
Dining Room
Zillow last checked: 7 hours ago
Listing updated: July 26, 2025 at 05:12pm
Listed by:
Terri Steck 850-345-0297,
Better Homes And Gardens Real Estate Main Street Properties
Source: PAR,MLS#: 665740
Facts & features
Interior
Bedrooms & bathrooms
- Bedrooms: 4
- Bathrooms: 3
- Full bathrooms: 3
Bedroom
- Level: First
- Area: 146.93
- Dimensions: 12.42 x 11.83
Bedroom 1
- Level: Second
- Area: 178.25
- Dimensions: 15.5 x 11.5
Bedroom 2
- Level: Second
- Area: 155
- Dimensions: 15.5 x 10
Dining room
- Level: First
- Area: 191.25
- Dimensions: 17 x 11.25
Kitchen
- Level: First
- Area: 178.82
- Dimensions: 17.17 x 10.42
Living room
- Level: First
- Area: 360.89
- Dimensions: 19.33 x 18.67
Heating
- Heat Pump, Central, Fireplace(s)
Cooling
- Heat Pump, Central Air, Ceiling Fan(s)
Appliances
- Included: Electric Water Heater, Built In Microwave, Dishwasher, Refrigerator, Self Cleaning Oven
- Laundry: Inside, Laundry Room
Features
- Storage, Bar, Ceiling Fan(s), Crown Molding, High Ceilings, High Speed Internet
- Flooring: Tile, Carpet
- Doors: Insulated Doors, Storm Door(s)
- Windows: Double Pane Windows, Blinds, Shutters
- Has basement: No
- Has fireplace: Yes
Interior area
- Total structure area: 2,409
- Total interior livable area: 2,409 sqft
Property
Parking
- Total spaces: 2
- Parking features: 2 Car Garage, Garage Door Opener
- Garage spaces: 2
Features
- Levels: Two
- Stories: 2
- Patio & porch: Covered, Porch, Screened
- Exterior features: Rain Gutters
- Has private pool: Yes
- Pool features: Above Ground
- Fencing: Back Yard,Privacy
Lot
- Size: 7,840.8 Square Feet
- Dimensions: 50 x 156
- Features: Cul-De-Sac
Details
- Parcel number: 041n29305600c000540
- Zoning description: Res Single
Construction
Type & style
- Home type: SingleFamily
- Architectural style: Craftsman
- Property subtype: Single Family Residence
Materials
- Frame
- Foundation: Slab
- Roof: Shingle,Gable,Hip
Condition
- Resale
- New construction: No
- Year built: 2020
Utilities & green energy
- Electric: Copper Wiring
- Sewer: Public Sewer
- Water: Public
Green energy
- Energy efficient items: Heat Pump, Insulation, Insulated Walls, Ridge Vent
- Energy generation: Solar
Community & HOA
Community
- Security: Smoke Detector(s)
- Subdivision: Parkwood Commons
HOA
- Has HOA: No
- Services included: Association
Location
- Region: Pace
Financial & listing details
- Price per square foot: $183/sqft
- Tax assessed value: $304,587
- Annual tax amount: $3,250
- Price range: $439.9K - $439.9K
- Date on market: 6/9/2025
- Road surface type: Paved