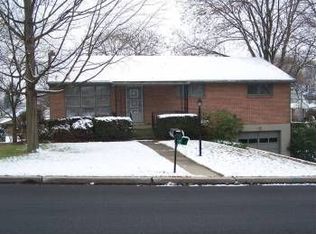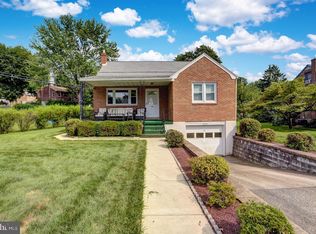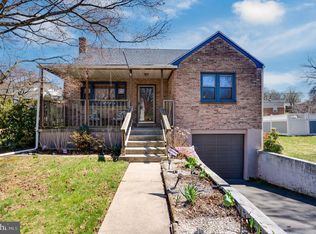Sold for $288,000
$288,000
3920 Stoudts Ferry Bridge Rd, Reading, PA 19605
3beds
1,118sqft
Single Family Residence
Built in 1959
0.28 Acres Lot
$310,600 Zestimate®
$258/sqft
$2,004 Estimated rent
Home value
$310,600
$283,000 - $342,000
$2,004/mo
Zestimate® history
Loading...
Owner options
Explore your selling options
What's special
Welcome to 3920 Stoudts Ferry Bridge Road in Muhlenberg Township. This Muhlenberg Schools 3 bedroom, 2 full bath, all brick ranch style home offers 1756 square feet of living area (includes 711 square feet in the daylight walk-out finished lower level rec room with full stall shower bathroom). Front patio that wraps around to the covered side patio welcomes you and is a great spot for summer grilling. Step inside to the spacious living room with oak hardwoods, and wall mount electric fireplace. Just beyond, you'll find the sure to please eat-at peninsula maple kitchen with full white appliance package included. Just off the kitchen, you'll find the dining room - a great spot to host holiday dinners. 3 generous sized bedrooms and a full tub shower tiled hall bath completes the main level. All this plus a rear covered patio, 1 car attached oversized garage, RV/boat storage detached oversized carport, replacement windows, hi efficiency gas HVAC and so much more make this the one to see! Schedule your showing today!
Zillow last checked: 8 hours ago
Listing updated: September 19, 2024 at 01:15pm
Listed by:
Ed Spayd 610-670-2770,
RE/MAX Of Reading
Bought with:
Jen Blankenbiller, RS323801
BHHS Homesale Realty- Reading Berks
Source: Bright MLS,MLS#: PABK2043880
Facts & features
Interior
Bedrooms & bathrooms
- Bedrooms: 3
- Bathrooms: 2
- Full bathrooms: 2
- Main level bathrooms: 1
- Main level bedrooms: 3
Basement
- Area: 0
Heating
- Forced Air, Natural Gas
Cooling
- Central Air, Electric
Appliances
- Included: Gas Water Heater
- Laundry: Lower Level
Features
- Flooring: Hardwood, Wood, Vinyl
- Basement: Partial,Full,Garage Access,Heated,Improved,Interior Entry,Exterior Entry,Partially Finished,Space For Rooms,Walk-Out Access,Workshop,Other
- Number of fireplaces: 1
Interior area
- Total structure area: 1,118
- Total interior livable area: 1,118 sqft
- Finished area above ground: 1,118
- Finished area below ground: 0
Property
Parking
- Total spaces: 10
- Parking features: Basement, Storage, Garage Faces Rear, Garage Door Opener, Inside Entrance, Oversized, Other, Detached Carport, Attached, Driveway
- Attached garage spaces: 1
- Carport spaces: 1
- Covered spaces: 2
- Uncovered spaces: 8
Accessibility
- Accessibility features: None
Features
- Levels: One
- Stories: 1
- Pool features: None
Lot
- Size: 0.28 Acres
Details
- Additional structures: Above Grade, Below Grade
- Parcel number: 66530917011357
- Zoning: RES
- Special conditions: Standard
Construction
Type & style
- Home type: SingleFamily
- Architectural style: Ranch/Rambler
- Property subtype: Single Family Residence
Materials
- Brick
- Foundation: Block
- Roof: Architectural Shingle
Condition
- Very Good
- New construction: No
- Year built: 1959
Utilities & green energy
- Sewer: Public Sewer
- Water: Public
Community & neighborhood
Location
- Region: Reading
- Subdivision: Rivers Bend
- Municipality: MUHLENBERG TWP
Other
Other facts
- Listing agreement: Exclusive Right To Sell
- Ownership: Fee Simple
Price history
| Date | Event | Price |
|---|---|---|
| 8/27/2024 | Sold | $288,000+4.7%$258/sqft |
Source: | ||
| 8/6/2024 | Pending sale | $275,000$246/sqft |
Source: | ||
| 8/6/2024 | Listing removed | -- |
Source: | ||
| 8/1/2024 | Listed for sale | $275,000$246/sqft |
Source: | ||
Public tax history
| Year | Property taxes | Tax assessment |
|---|---|---|
| 2025 | $4,956 +8.5% | $94,900 |
| 2024 | $4,569 +6.5% | $94,900 |
| 2023 | $4,288 +1.7% | $94,900 |
Find assessor info on the county website
Neighborhood: 19605
Nearby schools
GreatSchools rating
- 5/10C E Cole Intermediate SchoolGrades: 4-6Distance: 1.7 mi
- 3/10Muhlenberg Middle SchoolGrades: 7-9Distance: 1.6 mi
- 3/10Muhlenberg High SchoolGrades: 10-12Distance: 1.5 mi
Schools provided by the listing agent
- District: Muhlenberg
Source: Bright MLS. This data may not be complete. We recommend contacting the local school district to confirm school assignments for this home.
Get pre-qualified for a loan
At Zillow Home Loans, we can pre-qualify you in as little as 5 minutes with no impact to your credit score.An equal housing lender. NMLS #10287.


