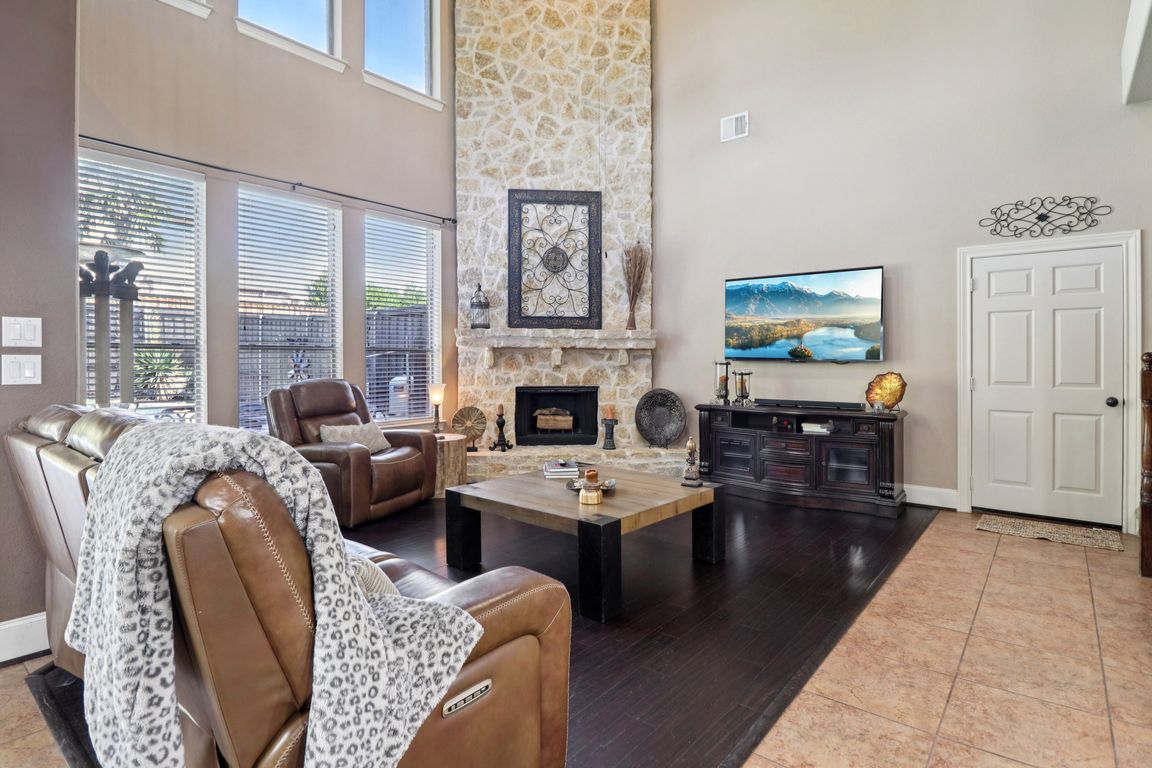
For sale
$675,000
5beds
4,018sqft
3920 Thorndale Ln, Rockwall, TX 75087
5beds
4,018sqft
Single family residence
Built in 2008
0.28 Acres
3 Attached garage spaces
$168 price/sqft
$440 annually HOA fee
What's special
Sparkling poolPrivate oasisGranite countertopsCorner lotStudy nookGame roomDramatic floor-to-ceiling fireplace
Plan to see this stunning 5-bedroom, 4-bath home sitting proudly on a spacious corner lot with a sparkling POOL! Inside, you’ll find a chef’s kitchen with granite countertops, breakfast bar, and an open flow to the oversized living room with a dramatic floor-to-ceiling fireplace. The main floor offers a private den ...
- 8 days |
- 455 |
- 31 |
Likely to sell faster than
Source: NTREIS,MLS#: 21044728
Travel times
Living Room
Kitchen
Primary Bedroom
Zillow last checked: 7 hours ago
Listing updated: September 27, 2025 at 03:34pm
Listed by:
Jessica Hargis 0602435,
Jessica Hargis Realty, LLC 214-870-7285
Source: NTREIS,MLS#: 21044728
Facts & features
Interior
Bedrooms & bathrooms
- Bedrooms: 5
- Bathrooms: 4
- Full bathrooms: 4
Primary bedroom
- Features: Ceiling Fan(s), Double Vanity, Garden Tub/Roman Tub, Separate Shower, Walk-In Closet(s)
- Level: First
- Dimensions: 14 x 20
Bedroom
- Features: Ceiling Fan(s)
- Level: Second
- Dimensions: 11 x 12
Bedroom
- Level: Second
- Dimensions: 12 x 12
Bedroom
- Level: Second
- Dimensions: 12 x 12
Bonus room
- Level: First
- Dimensions: 21 x 13
Breakfast room nook
- Level: First
- Dimensions: 10 x 13
Dining room
- Level: First
- Dimensions: 1 x 1
Game room
- Features: Ceiling Fan(s)
- Level: Second
- Dimensions: 20 x 20
Kitchen
- Features: Breakfast Bar, Kitchen Island, Stone Counters, Walk-In Pantry
- Level: First
- Dimensions: 18 x 12
Laundry
- Level: First
- Dimensions: 8 x 9
Living room
- Level: First
- Dimensions: 10 x 17
Living room
- Level: Second
- Dimensions: 19 x 9
Office
- Level: First
- Dimensions: 10 x 13
Heating
- Central, Natural Gas, Zoned
Cooling
- Central Air, Ceiling Fan(s), Electric, Zoned
Appliances
- Included: Dishwasher, Disposal
Features
- Decorative/Designer Lighting Fixtures, High Speed Internet, Pantry, Cable TV
- Has basement: No
- Number of fireplaces: 1
- Fireplace features: Gas Starter, Stone
Interior area
- Total interior livable area: 4,018 sqft
Video & virtual tour
Property
Parking
- Total spaces: 3
- Parking features: Garage Faces Rear
- Attached garage spaces: 3
Features
- Levels: Two
- Stories: 2
- Patio & porch: Covered
- Exterior features: Rain Gutters
- Pool features: Gunite, In Ground, Pool, Pool Sweep
- Fencing: Wood
Lot
- Size: 0.28 Acres
- Features: Sprinkler System
Details
- Parcel number: 000000070731
Construction
Type & style
- Home type: SingleFamily
- Architectural style: Detached
- Property subtype: Single Family Residence
Materials
- Brick
- Foundation: Slab
- Roof: Composition
Condition
- Year built: 2008
Utilities & green energy
- Sewer: Public Sewer
- Water: Public
- Utilities for property: Sewer Available, Underground Utilities, Water Available, Cable Available
Community & HOA
Community
- Features: Curbs, Sidewalks
- Security: Smoke Detector(s)
- Subdivision: Castle Ridge Estates Ph 1
HOA
- Has HOA: Yes
- Services included: All Facilities, Association Management, Maintenance Grounds
- HOA fee: $440 annually
- HOA name: Citywide Property Manage
- HOA phone: 972-772-4999
Location
- Region: Rockwall
Financial & listing details
- Price per square foot: $168/sqft
- Tax assessed value: $657,974
- Annual tax amount: $10,187
- Date on market: 9/27/2025