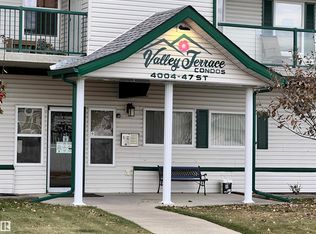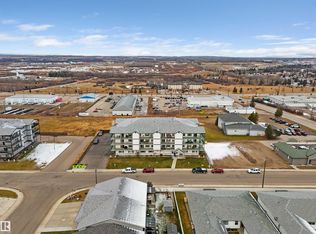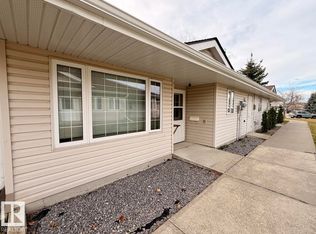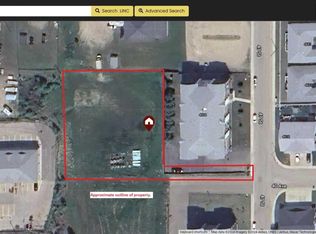Situated in a quiet neighborhood close to medical and dental clinics, the local hospital, shopping and walking paths, this property is ideal. With all amenities on the main floor - laundry, bedrooms, bathrooms, kitchen, living room and access to the backyard & deck - it is set up perfectly for those looking to slow things down. A double attached garage coupled with a double parking pad provides plenty of space to park vehicles, or to have a hobby area to organize tools and work on small projects. A granite surround fireplace is the focal point in the living area, flanked by a dining area which flows nicely into the well appointed kitchen. Built-in-dishwasher, fridge, gas stove, and ample cupboard space complete the kitchen area. Off the kitchen are two bedrooms - the primary bedroom with loads of room, a walk through closet and 3-pc bath with a standup shower. The second bedroom also provides access to the large backyard and deck area.
This property is off market, which means it's not currently listed for sale or rent on Zillow. This may be different from what's available on other websites or public sources.



