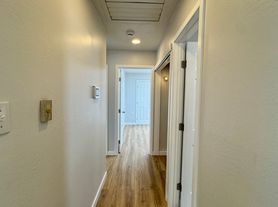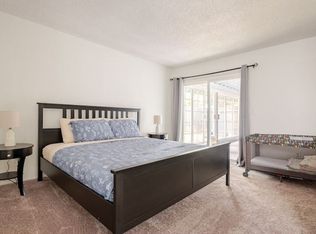A beautiful and indpendent palce you can call home! Great newer 2005 built one-story single-family home with spacious living and family rooms! A convenient location with easy access to both HWY 99 and 50, 10 10-minute drive to downtown. Two-car garage with a long driveway with plenty of parking space. Why still living in an apartment? Come to see this beautiful place you can call home! For more properties like this visit Affordable Housing.
House for rent
$2,850/mo
3921 50th St, Sacramento, CA 95820
3beds
1,549sqft
Price may not include required fees and charges.
Single family residence
Available now
Ceiling fan
What's special
Two-car garage
- 90 days |
- -- |
- -- |
Zillow last checked: 8 hours ago
Listing updated: September 22, 2025 at 02:32pm
Travel times
Looking to buy when your lease ends?
Consider a first-time homebuyer savings account designed to grow your down payment with up to a 6% match & a competitive APY.
Facts & features
Interior
Bedrooms & bathrooms
- Bedrooms: 3
- Bathrooms: 2
- Full bathrooms: 2
Cooling
- Ceiling Fan
Appliances
- Included: Disposal
Features
- Ceiling Fan(s)
Interior area
- Total interior livable area: 1,549 sqft
Property
Parking
- Details: Contact manager
Features
- Exterior features: Lawn
Details
- Parcel number: 02100220240000
Construction
Type & style
- Home type: SingleFamily
- Property subtype: Single Family Residence
Condition
- Year built: 2005
Community & HOA
Location
- Region: Sacramento
Financial & listing details
- Lease term: Contact For Details
Price history
| Date | Event | Price |
|---|---|---|
| 9/9/2025 | Listed for rent | $2,850$2/sqft |
Source: Zillow Rentals | ||
| 9/8/2025 | Listing removed | $2,850$2/sqft |
Source: Zillow Rentals | ||
| 8/23/2025 | Listed for rent | $2,850$2/sqft |
Source: Zillow Rentals | ||
| 8/22/2025 | Sold | $428,000-4.7%$276/sqft |
Source: MetroList Services of CA #225085362 | ||
| 8/15/2025 | Pending sale | $449,000$290/sqft |
Source: MetroList Services of CA #225085362 | ||

