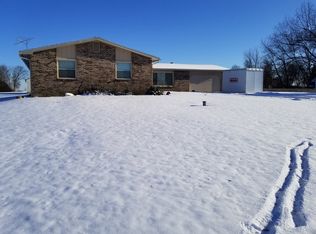Do not want to miss out out this updated, well maintained, 4 bedroom (potentially 5), 2 full bath situated on 1.78 acres including detached 4 car garage complete with workshop area. Bask in peace and tranquility on the back patio. Enjoy cooking meals in the updated kitchen with open concept leading right into to the dining and family room. Cozy family room complete with electric fireplace. Spacious master bedroom with dual closets and updated bath. 3 additional generously sized bedrooms with large closets. Hall bath updated. 6 panel solid wood closets and interior doors!!! Other updates include: Furnace, roof, gutters, windows with transferrable warranty, patio door, concrete walkway to entrance, all garage doors. Nothing to do but move in and enjoy the beautiful country.
This property is off market, which means it's not currently listed for sale or rent on Zillow. This may be different from what's available on other websites or public sources.

