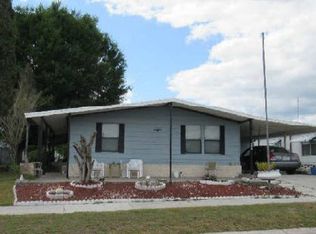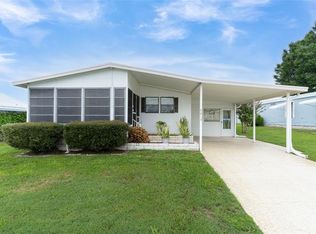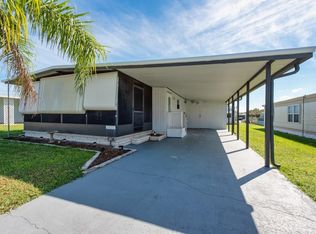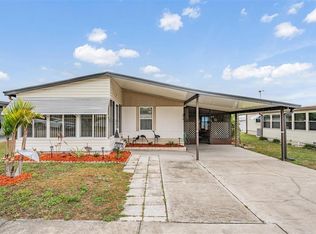Sold for $142,500 on 10/21/25
Zestimate®
$142,500
3921 Chris Dr, Zephyrhills, FL 33543
2beds
1,056sqft
Mobile Home
Built in 1986
4,320 Square Feet Lot
$142,500 Zestimate®
$135/sqft
$1,624 Estimated rent
Home value
$142,500
$131,000 - $155,000
$1,624/mo
Zestimate® history
Loading...
Owner options
Explore your selling options
What's special
Welcome to Terrace Park 55+ Community where you get to own your home and land!! This home is Move-in ready and is a must see!! Featuring stylish upgrades that include laminate flooring throughout the home and granite countertops in the kitchen. The A/C unit, Refrigerator, Washer & Dryer are all 2019. If you love to Cook, then this is a great opportunity for you as the kitchen features a GAS STOVE!! This home offers 2 Bedrooms & 2 Bathrooms with an abundance of storage and living space. This home is situated in a great location perfectly between Zephyrhills and Wesley Chapel with easy access to SR 56, Local Outlet Malls, Wiregrass, Hospitals and Dining. Terrace Park Senior Park offers a serene lifestyle for its residents that includes a pool, clubhouse, shuffleboard and social gatherings. Not to mention that this park is very well maintained. Do not miss your chance to own this charming home in the highly sought after community of Terrace Park!!
Zillow last checked: 8 hours ago
Listing updated: October 21, 2025 at 10:23am
Listing Provided by:
Christina Barone 813-294-4464,
SIGNATURE REALTY ASSOCIATES 813-689-3115,
Vincent Barone, JR 813-285-0494,
SIGNATURE REALTY ASSOCIATES
Bought with:
Stacy Naumann-Hair, 653232
BHHS FLORIDA PROPERTIES GROUP
Source: Stellar MLS,MLS#: TB8358790 Originating MLS: Suncoast Tampa
Originating MLS: Suncoast Tampa

Facts & features
Interior
Bedrooms & bathrooms
- Bedrooms: 2
- Bathrooms: 2
- Full bathrooms: 2
Primary bedroom
- Features: Walk-In Closet(s)
- Level: First
Bedroom 2
- Features: Built-in Closet
- Level: First
Dining room
- Level: First
Kitchen
- Level: First
Living room
- Level: First
Heating
- Central, Electric
Cooling
- Central Air
Appliances
- Included: Disposal, Dryer, Microwave, Range, Refrigerator, Washer
- Laundry: Inside
Features
- Ceiling Fan(s), Open Floorplan, Stone Counters, Thermostat, Walk-In Closet(s)
- Flooring: Laminate, Hardwood
- Doors: Sliding Doors
- Has fireplace: No
Interior area
- Total structure area: 1,944
- Total interior livable area: 1,056 sqft
Property
Parking
- Total spaces: 1
- Parking features: Covered, Driveway
- Carport spaces: 1
- Has uncovered spaces: Yes
Features
- Levels: One
- Stories: 1
- Patio & porch: Front Porch, Screened
- Exterior features: Sidewalk, Storage
Lot
- Size: 4,320 sqft
Details
- Parcel number: 2426200040000001450
- Zoning: RMH
- Special conditions: None
Construction
Type & style
- Home type: MobileManufactured
- Property subtype: Mobile Home
Materials
- Vinyl Siding, Wood Frame
- Foundation: Crawlspace
- Roof: Metal
Condition
- New construction: No
- Year built: 1986
Utilities & green energy
- Sewer: Public Sewer
- Water: Public
- Utilities for property: Public
Community & neighborhood
Community
- Community features: Buyer Approval Required, Clubhouse, Deed Restrictions, Pool
Senior living
- Senior community: Yes
Location
- Region: Zephyrhills
- Subdivision: TERRACE PARK 02
HOA & financial
HOA
- Has HOA: Yes
- HOA fee: $46 monthly
- Amenities included: Clubhouse, Pool, Shuffleboard Court
- Services included: Pool Maintenance, Recreational Facilities
- Association name: Tammy James
- Association phone: 814-335-4547
Other fees
- Pet fee: $0 monthly
Other financial information
- Total actual rent: 0
Other
Other facts
- Body type: Double Wide
- Listing terms: Cash,Conventional
- Ownership: Fee Simple
- Road surface type: Paved
Price history
| Date | Event | Price |
|---|---|---|
| 10/21/2025 | Sold | $142,500-4.9%$135/sqft |
Source: | ||
| 9/19/2025 | Pending sale | $149,900$142/sqft |
Source: | ||
| 7/24/2025 | Price change | $149,900-3.3%$142/sqft |
Source: | ||
| 6/3/2025 | Price change | $155,000-3.1%$147/sqft |
Source: | ||
| 4/30/2025 | Listed for sale | $159,900$151/sqft |
Source: | ||
Public tax history
| Year | Property taxes | Tax assessment |
|---|---|---|
| 2024 | $1,551 +5% | $97,883 +42.4% |
| 2023 | $1,478 +25.4% | $68,750 +10% |
| 2022 | $1,178 +10.3% | $62,500 +21% |
Find assessor info on the county website
Neighborhood: 33543
Nearby schools
GreatSchools rating
- 1/10Chester W. Taylor, Jr. Elementary SchoolGrades: PK-5Distance: 0.8 mi
- 3/10Raymond B. Stewart Middle SchoolGrades: 6-8Distance: 4.9 mi
- 2/10Zephyrhills High SchoolGrades: 9-12Distance: 5.2 mi
Schools provided by the listing agent
- Elementary: Chester W Taylor Elemen-PO
- Middle: Raymond B Stewart Middle-PO
- High: Zephryhills High School-PO
Source: Stellar MLS. This data may not be complete. We recommend contacting the local school district to confirm school assignments for this home.
Get a cash offer in 3 minutes
Find out how much your home could sell for in as little as 3 minutes with a no-obligation cash offer.
Estimated market value
$142,500
Get a cash offer in 3 minutes
Find out how much your home could sell for in as little as 3 minutes with a no-obligation cash offer.
Estimated market value
$142,500



