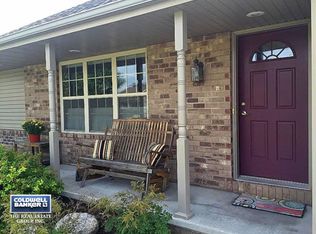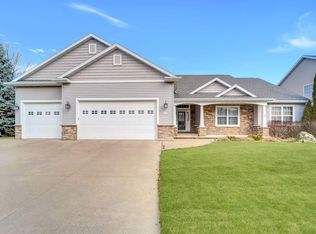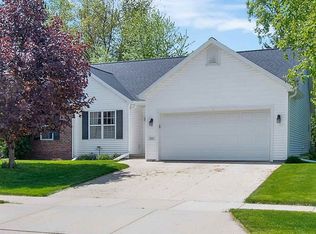Sold
$460,000
3921 E Appleview Dr, Appleton, WI 54913
3beds
3,018sqft
Single Family Residence
Built in 2008
0.33 Acres Lot
$466,500 Zestimate®
$152/sqft
$2,679 Estimated rent
Home value
$466,500
$415,000 - $522,000
$2,679/mo
Zestimate® history
Loading...
Owner options
Explore your selling options
What's special
Set in one of the Fox Valley's most desirable neighborhoods, this North Appleton ranch home is waiting for new owners! 3 bedroom 3 bathroom home steps from not 1, not 2, but THREE parks as well as the new Sandy Slope Elementary & esteemed Appleton North High. Desirable split bedroom design ranch. Kitchen with custom Maple cabinetry, Granite countertops, and tiled backsplash. Vaulted ceilings from kitchen/dining to living room accentuate the open concept design. Primary bedroom with walk in shower & en suite bathroom. 2 more bedrooms and first floor laundry complete the first level. Newly professionally finished Lower Level with HUGE 40x16 Rec room, full bathroom, and den/office (easily converted to bedroom with egress). New roof, water heater, and zoned heating added within past 3 years.
Zillow last checked: 8 hours ago
Listing updated: July 16, 2025 at 03:15am
Listed by:
Tyler Beckman 920-428-9672,
Beckman Properties
Bought with:
Tyler Beckman
Beckman Properties
Source: RANW,MLS#: 50308255
Facts & features
Interior
Bedrooms & bathrooms
- Bedrooms: 3
- Bathrooms: 3
- Full bathrooms: 3
Bedroom 1
- Level: Main
- Dimensions: 15x13
Bedroom 2
- Level: Main
- Dimensions: 11x11
Bedroom 3
- Level: Main
- Dimensions: 11x11
Dining room
- Level: Main
- Dimensions: 14x10
Family room
- Level: Lower
- Dimensions: 41x16
Kitchen
- Level: Main
- Dimensions: 14x10
Living room
- Level: Main
- Dimensions: 16x16
Other
- Description: Den/Office
- Level: Lower
- Dimensions: 15x11
Heating
- Forced Air, Zoned
Cooling
- Forced Air, Central Air
Appliances
- Included: Dishwasher, Dryer, Microwave, Refrigerator, Washer
Features
- At Least 1 Bathtub, Breakfast Bar, Cable Available, High Speed Internet, Split Bedroom, Vaulted Ceiling(s), Walk-In Closet(s)
- Basement: Full,Finished
- Number of fireplaces: 1
- Fireplace features: One, Gas
Interior area
- Total interior livable area: 3,018 sqft
- Finished area above ground: 1,658
- Finished area below ground: 1,360
Property
Parking
- Total spaces: 2
- Parking features: Attached, Garage Door Opener
- Attached garage spaces: 2
Accessibility
- Accessibility features: 1st Floor Bedroom, 1st Floor Full Bath, Laundry 1st Floor
Features
- Patio & porch: Patio
Lot
- Size: 0.33 Acres
- Features: Corner Lot
Details
- Parcel number: 311751232
- Zoning: Residential
- Special conditions: Arms Length
Construction
Type & style
- Home type: SingleFamily
- Property subtype: Single Family Residence
Materials
- Brick, Vinyl Siding
- Foundation: Poured Concrete
Condition
- New construction: No
- Year built: 2008
Utilities & green energy
- Sewer: Public Sewer
- Water: Public
Community & neighborhood
Location
- Region: Appleton
Price history
| Date | Event | Price |
|---|---|---|
| 7/14/2025 | Pending sale | $479,900+4.3%$159/sqft |
Source: RANW #50308255 | ||
| 7/11/2025 | Sold | $460,000-4.1%$152/sqft |
Source: RANW #50308255 | ||
| 6/3/2025 | Contingent | $479,900$159/sqft |
Source: | ||
| 5/15/2025 | Price change | $479,900+47.7%$159/sqft |
Source: | ||
| 8/10/2021 | Pending sale | $324,900-3%$108/sqft |
Source: RANW #50242051 | ||
Public tax history
| Year | Property taxes | Tax assessment |
|---|---|---|
| 2024 | $5,448 -4.9% | $368,600 |
| 2023 | $5,728 +11.1% | $368,600 +49.3% |
| 2022 | $5,158 +3% | $246,900 +2.1% |
Find assessor info on the county website
Neighborhood: 54913
Nearby schools
GreatSchools rating
- 9/10Huntley Elementary SchoolGrades: PK-6Distance: 2.6 mi
- 6/10Classical SchoolGrades: K-8Distance: 2.8 mi
- 7/10North High SchoolGrades: 9-12Distance: 1.1 mi

Get pre-qualified for a loan
At Zillow Home Loans, we can pre-qualify you in as little as 5 minutes with no impact to your credit score.An equal housing lender. NMLS #10287.


