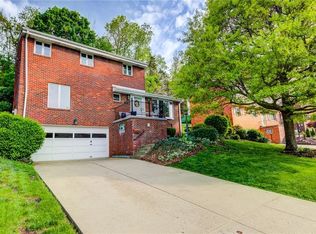You will absolutely LOVE the flexible floor plan & all of the living space this home has to offer. Wonderful curb appeal. Desirable neighborhood. Plenty of windows provide wonderful natural sunlight & an open feeling throughout the home. You will love the large living room with built-in book case & the open flow to the dining room & large kitchen. Plenty of updated kitchen cabinets & counter top space. Large pantry cabinet. Beautiful tile backsplash. Kitchen opens to a large room that could be your eating area or serve many other purposes. Family room, exercise room, play room, etc. Door leads to back patio area. Patio is great for meals, entertaining & just relaxing. Great-level-fenced back yard. Updated full bathroom on each floor. The 2 bedrooms on the first floor could be used as bedrooms, home office or exercise room. HUGE master bedroom with large closets. Game room with gas log fireplace. Large 2 car garage. Additional off-street parking. Large laundry room. Convenient location.
This property is off market, which means it's not currently listed for sale or rent on Zillow. This may be different from what's available on other websites or public sources.
