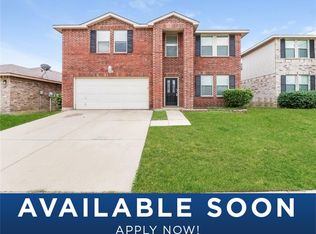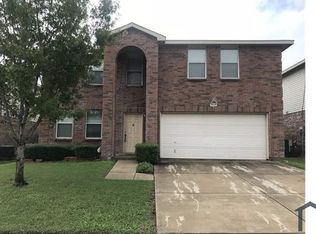Sold on 06/30/25
Price Unknown
3921 German Pointer Way, Fort Worth, TX 76123
5beds
3,456sqft
Single Family Residence
Built in 2004
5,619.24 Square Feet Lot
$348,200 Zestimate®
$--/sqft
$3,245 Estimated rent
Home value
$348,200
$324,000 - $373,000
$3,245/mo
Zestimate® history
Loading...
Owner options
Explore your selling options
What's special
Beautiful completely updated move in ready home with awesome floorplan perfect for your family! New stainless appliances, blonde wood laminate flooring, along with fresh new carpet and paint throughout the home. New designer lighting, fans, and window blinds in every room. HUGE primary suite upstairs with ensuite bath and large walk in closet. You'll love the large garden tub, separate shower, and dual vanities. First floor has a bedroom and full bath that could be an additional primary suite, along with 2 large living areas, a dining room, and newly updated kitchen with tons of fresh white cabinetry and open concept breakfast area overlooking the family room and fireplace. Upstairs you'll enjoy a large gameroom, desk or sitting area, and 3 additional bedrooms. Fenced backyard with no homes behind, a two car garage, and plenty of room to grow and entertain. These amazing features make this home a must see!!
Zillow last checked: 8 hours ago
Listing updated: July 04, 2025 at 07:56am
Listed by:
Christy Mullins 0654664 469-939-3498,
Coldwell Banker Realty Plano 972-596-9100
Bought with:
Amanda Rodriguez
All City Real Estate, Ltd Co
Source: NTREIS,MLS#: 20931971
Facts & features
Interior
Bedrooms & bathrooms
- Bedrooms: 5
- Bathrooms: 3
- Full bathrooms: 3
Primary bedroom
- Features: Dual Sinks, En Suite Bathroom, Garden Tub/Roman Tub, Separate Shower, Walk-In Closet(s)
- Level: First
- Dimensions: 20 x 17
Bedroom
- Features: Walk-In Closet(s)
- Level: First
- Dimensions: 13 x 11
Living room
- Level: First
- Dimensions: 14 x 24
Heating
- Central
Cooling
- Central Air, Ceiling Fan(s)
Appliances
- Included: Electric Oven, Electric Range, Microwave
- Laundry: Laundry in Utility Room
Features
- Chandelier, Decorative/Designer Lighting Fixtures
- Flooring: Carpet, Ceramic Tile, Laminate
- Has basement: No
- Number of fireplaces: 1
- Fireplace features: Wood Burning
Interior area
- Total interior livable area: 3,456 sqft
Property
Parking
- Total spaces: 2
- Parking features: Door-Single, Garage Faces Front, Garage, Garage Door Opener
- Attached garage spaces: 2
Features
- Levels: Two
- Stories: 2
- Patio & porch: Rear Porch
- Exterior features: Private Yard
- Pool features: None
- Fencing: Fenced,Wood
Lot
- Size: 5,619 sqft
- Features: Interior Lot
- Residential vegetation: Grassed
Details
- Parcel number: 40327094
Construction
Type & style
- Home type: SingleFamily
- Architectural style: Traditional,Detached
- Property subtype: Single Family Residence
Materials
- Brick
- Foundation: Slab
- Roof: Composition
Condition
- Year built: 2004
Utilities & green energy
- Sewer: Public Sewer
- Water: Public
- Utilities for property: Sewer Available, Water Available
Community & neighborhood
Security
- Security features: Security System
Community
- Community features: Other
Location
- Region: Fort Worth
- Subdivision: Poynter Crossing Add
HOA & financial
HOA
- Has HOA: Yes
- HOA fee: $66 quarterly
- Services included: Maintenance Grounds
- Association name: Poynter Crossing
- Association phone: 800-257-1242
Other
Other facts
- Listing terms: Cash,Conventional,FHA,VA Loan
Price history
| Date | Event | Price |
|---|---|---|
| 6/30/2025 | Sold | -- |
Source: NTREIS #20931971 | ||
| 6/15/2025 | Pending sale | $349,990$101/sqft |
Source: NTREIS #20931971 | ||
| 6/7/2025 | Contingent | $349,990$101/sqft |
Source: NTREIS #20931971 | ||
| 5/16/2025 | Listed for sale | $349,990+18.6%$101/sqft |
Source: NTREIS #20931971 | ||
| 12/11/2024 | Sold | -- |
Source: Public Record | ||
Public tax history
| Year | Property taxes | Tax assessment |
|---|---|---|
| 2024 | $9,272 -2.9% | $380,511 -2% |
| 2023 | $9,545 +16.6% | $388,364 +31% |
| 2022 | $8,186 +36.3% | $296,480 +10.3% |
Find assessor info on the county website
Neighborhood: Poynter Crossing
Nearby schools
GreatSchools rating
- 3/10Mary Harris Elementary SchoolGrades: PK-5Distance: 0.9 mi
- 3/10Crowley Middle SchoolGrades: 6-8Distance: 0.6 mi
- 4/10North Crowley High SchoolGrades: 9-12Distance: 0.9 mi
Schools provided by the listing agent
- Elementary: Mary Harris
- Middle: Crowley
- High: North Crowley
- District: Crowley ISD
Source: NTREIS. This data may not be complete. We recommend contacting the local school district to confirm school assignments for this home.
Get a cash offer in 3 minutes
Find out how much your home could sell for in as little as 3 minutes with a no-obligation cash offer.
Estimated market value
$348,200
Get a cash offer in 3 minutes
Find out how much your home could sell for in as little as 3 minutes with a no-obligation cash offer.
Estimated market value
$348,200

