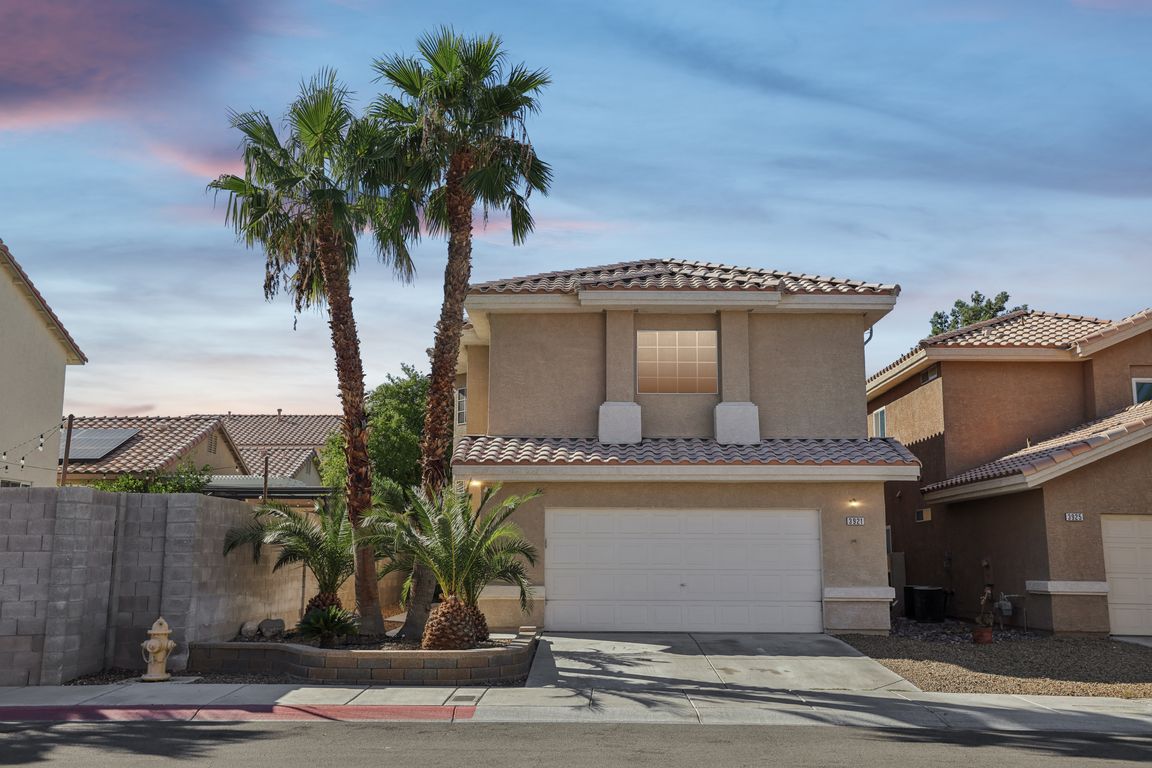
Active
$560,000
4beds
2,195sqft
3921 Lost Miner Ct, Las Vegas, NV 89129
4beds
2,195sqft
Single family residence
Built in 1997
6,098 sqft
2 Attached garage spaces
$255 price/sqft
What's special
Heated poolMountain viewsVibrant sunsetsHot tubCovered patioBedroom downstairsSunbathing area
Rehab just completed with freshly painted interior and new carpet, complementing the travertine tile in downstairs living areas! This seamless floorplan allows your family to enjoy the entire house that provides two separate family rooms upstairs and downstairs along with a bedroom downstairs that's perfect for your guests when visiting! Kitchen ...
- 1 day |
- 378 |
- 31 |
Source: LVR,MLS#: 2730557 Originating MLS: Greater Las Vegas Association of Realtors Inc
Originating MLS: Greater Las Vegas Association of Realtors Inc
Travel times
Living Room
Kitchen
Primary Bedroom
Family Room
Outdoor 2
Outdoor 1
Zillow last checked: 7 hours ago
Listing updated: October 29, 2025 at 02:19pm
Listed by:
Teresa McCormick S.0068060 702-349-4729,
Real Broker LLC
Source: LVR,MLS#: 2730557 Originating MLS: Greater Las Vegas Association of Realtors Inc
Originating MLS: Greater Las Vegas Association of Realtors Inc
Facts & features
Interior
Bedrooms & bathrooms
- Bedrooms: 4
- Bathrooms: 3
- Full bathrooms: 2
- 3/4 bathrooms: 1
Primary bedroom
- Description: Ceiling Fan,Ceiling Light,Pbr Separate From Other,Upstairs,Walk-In Closet(s)
- Dimensions: 15x18
Bedroom 2
- Description: Ceiling Fan,Ceiling Light,Closet,Upstairs
- Dimensions: 13x14
Bedroom 3
- Description: Ceiling Fan,Ceiling Light,Closet,Upstairs
- Dimensions: 11x12
Bedroom 4
- Description: Ceiling Light,Closet,Downstairs
- Dimensions: 10x13
Primary bathroom
- Description: Double Sink,Make Up Table,Shower Only
- Dimensions: 9x12
Dining room
- Description: Kitchen/Dining Room Combo
- Dimensions: 9x13
Kitchen
- Description: Breakfast Nook/Eating Area,Granite Countertops,Lighting Track,Stainless Steel Appliances,Tile Flooring
- Dimensions: 9x13
Living room
- Description: Formal,Rear
- Dimensions: 14x17
Loft
- Description: Ceiling Fan,Family Room
- Dimensions: 14x17
Heating
- Central, Gas, Multiple Heating Units
Cooling
- Central Air, Electric
Appliances
- Included: Dryer, Dishwasher, Disposal, Gas Range, Microwave, Refrigerator, Water Purifier, Washer
- Laundry: Gas Dryer Hookup, Main Level, Laundry Room
Features
- Bedroom on Main Level, Ceiling Fan(s), Window Treatments
- Flooring: Carpet, Tile
- Windows: Blinds, Double Pane Windows
- Has fireplace: No
Interior area
- Total structure area: 2,195
- Total interior livable area: 2,195 sqft
Video & virtual tour
Property
Parking
- Total spaces: 2
- Parking features: Attached, Garage, Garage Door Opener, Inside Entrance, Private
- Attached garage spaces: 2
Features
- Stories: 2
- Patio & porch: Balcony, Covered, Patio
- Exterior features: Built-in Barbecue, Balcony, Barbecue, Dog Run, Patio, Private Yard, Sprinkler/Irrigation
- Has private pool: Yes
- Pool features: Gas Heat, In Ground, Private, Pool/Spa Combo
- Has spa: Yes
- Spa features: In Ground
- Fencing: Block,Back Yard
Lot
- Size: 6,098.4 Square Feet
- Features: Drip Irrigation/Bubblers, Landscaped, Rocks, Synthetic Grass, < 1/4 Acre
Details
- Parcel number: 13808515026
- Zoning description: Single Family
- Horse amenities: None
Construction
Type & style
- Home type: SingleFamily
- Architectural style: Two Story
- Property subtype: Single Family Residence
Materials
- Frame, Stucco
- Roof: Tile
Condition
- Resale
- Year built: 1997
Utilities & green energy
- Electric: Photovoltaics None
- Sewer: Public Sewer
- Water: Public
- Utilities for property: Underground Utilities
Green energy
- Energy efficient items: Solar Screens, Windows
Community & HOA
Community
- Subdivision: Durango Estate
HOA
- Has HOA: No
- Amenities included: None
Location
- Region: Las Vegas
Financial & listing details
- Price per square foot: $255/sqft
- Tax assessed value: $368,577
- Annual tax amount: $2,400
- Date on market: 10/29/2025
- Listing agreement: Exclusive Right To Sell
- Listing terms: Cash,Conventional,FHA,VA Loan