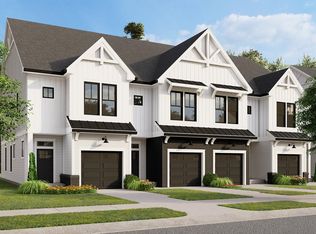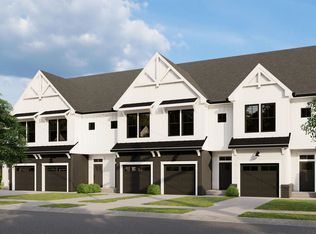Sold for $619,828
$619,828
3921 Milltown Ridge Run, Raleigh, NC 27612
3beds
2,100sqft
Townhouse, Residential
Built in 2023
2,178 Square Feet Lot
$599,600 Zestimate®
$295/sqft
$2,653 Estimated rent
Home value
$599,600
$570,000 - $630,000
$2,653/mo
Zestimate® history
Loading...
Owner options
Explore your selling options
What's special
Gorgeous upscale End Unit TH in prime location close to DWNT Raleigh, RTP, RDU, PNC Arena, Crabtree, I-40, NCSU etc! Last building to sell in this boutique community. Light and bright with lots of lg windows t/o. Open concept with lots of kitchen cabs. Linear FP, finished garage,too many features to list! Spacious rooms and secondary living spaces. W/I closets & private deck off primary bedroom. Start your day with coffee on the deck or end it with a glass of wine and watch sun go down. You get to do your own design selections. Structural options have been selected. Expected close date March/Apr 2024. Contact us for more information. See virtual tour here https://my.matterport.com/show/?m=VbVCt6yyekQ
Zillow last checked: 8 hours ago
Listing updated: October 27, 2025 at 05:12pm
Listed by:
Sheryl Pratt 919-500-9697,
Baker Residential
Bought with:
Fatina Whitaker, 185529
Allen Tate/Raleigh-Glenwood
Source: Doorify MLS,MLS#: 2513162
Facts & features
Interior
Bedrooms & bathrooms
- Bedrooms: 3
- Bathrooms: 4
- Full bathrooms: 3
- 1/2 bathrooms: 1
Heating
- Forced Air, Natural Gas
Cooling
- Central Air, Gas
Appliances
- Included: Dishwasher, ENERGY STAR Qualified Appliances, Gas Range, Microwave, Plumbed For Ice Maker, Tankless Water Heater
- Laundry: Electric Dryer Hookup, Laundry Room, Upper Level
Features
- Bookcases, Ceiling Fan(s), Double Vanity, Entrance Foyer, Granite Counters, High Ceilings, Living/Dining Room Combination, Separate Shower, Walk-In Closet(s), Walk-In Shower
- Flooring: Carpet, Vinyl, Tile
- Number of fireplaces: 1
- Fireplace features: Electric, Living Room
- Common walls with other units/homes: End Unit
Interior area
- Total structure area: 2,100
- Total interior livable area: 2,100 sqft
- Finished area above ground: 2,100
- Finished area below ground: 0
Property
Parking
- Total spaces: 1
- Parking features: Garage, Garage Door Opener
- Garage spaces: 1
Features
- Levels: Multi/Split, Three Or More, Tri-Level
- Patio & porch: Deck
- Has view: Yes
Lot
- Size: 2,178 sqft
- Dimensions: 24 x 96 x 24 x 96
Details
- Parcel number: 0795081506
Construction
Type & style
- Home type: Townhouse
- Architectural style: Farmhouse
- Property subtype: Townhouse, Residential
- Attached to another structure: Yes
Materials
- Brick, Fiber Cement
- Foundation: Slab
Condition
- New construction: Yes
- Year built: 2023
Details
- Builder name: Baker Residential
Utilities & green energy
- Sewer: Public Sewer
- Water: Public
- Utilities for property: Cable Available
Green energy
- Energy efficient items: Lighting, Thermostat
Community & neighborhood
Location
- Region: Raleigh
- Subdivision: The Parc at Edwards Mill
HOA & financial
HOA
- Has HOA: Yes
- HOA fee: $160 monthly
- Services included: Maintenance Grounds
Price history
| Date | Event | Price |
|---|---|---|
| 3/28/2024 | Sold | $619,828+4.3%$295/sqft |
Source: | ||
| 6/12/2023 | Pending sale | $594,080$283/sqft |
Source: | ||
| 6/9/2023 | Listed for sale | $594,080+8.2%$283/sqft |
Source: | ||
| 1/31/2023 | Listing removed | -- |
Source: | ||
| 1/9/2023 | Price change | $549,080+0.1%$261/sqft |
Source: | ||
Public tax history
| Year | Property taxes | Tax assessment |
|---|---|---|
| 2025 | $4,649 +89.2% | $530,809 |
| 2024 | $2,457 +189% | $530,809 +580.5% |
| 2023 | $850 +207.6% | $78,000 |
Find assessor info on the county website
Neighborhood: Northwest Raleigh
Nearby schools
GreatSchools rating
- 5/10Stough ElementaryGrades: PK-5Distance: 0.3 mi
- 6/10Oberlin Middle SchoolGrades: 6-8Distance: 2.5 mi
- 7/10Needham Broughton HighGrades: 9-12Distance: 3.9 mi
Schools provided by the listing agent
- Elementary: Wake - Stough
- Middle: Wake - Oberlin
- High: Wake - Broughton
Source: Doorify MLS. This data may not be complete. We recommend contacting the local school district to confirm school assignments for this home.
Get a cash offer in 3 minutes
Find out how much your home could sell for in as little as 3 minutes with a no-obligation cash offer.
Estimated market value$599,600
Get a cash offer in 3 minutes
Find out how much your home could sell for in as little as 3 minutes with a no-obligation cash offer.
Estimated market value
$599,600

