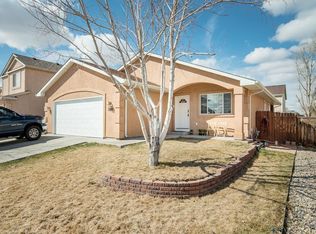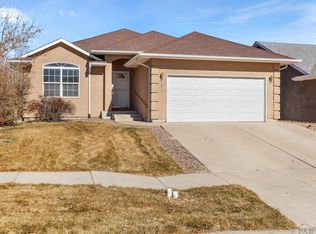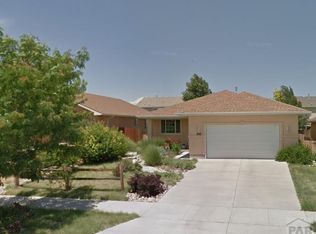Fully finished 4 Level Home. Open floorplan with vaulted ceilings, gas log fireplace in the family room. Nice fenced yard with open patio and storage shed. Master bath with soaking tub. The 4th level is fully finished with bamboo flooring and 1/2 bath. (4th Level could be used as an additional bedroom)
This property is off market, which means it's not currently listed for sale or rent on Zillow. This may be different from what's available on other websites or public sources.



