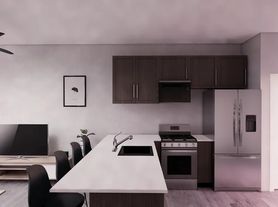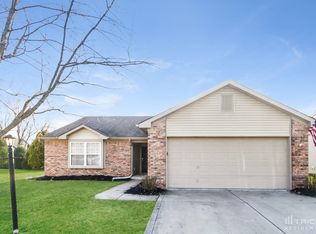Stunning 4 bed 2 bath home with a 2-car garage. Upon entering you will be greeted by the stunning flooring and well-maintained walls. The kitchen has matching appliances, stained cabinets, ample cabinet/counter space, and a view to the living room so no one is left out. Entertain guests in the spacious living room or out in the fenced-in backyard for some fresh air. All bedrooms are located away from the main living area for your privacy. 4 nicely sized bedroom and 2 full bathrooms complete this home. Do not miss out!
In-unit washer/dryer
This property is eligible for deposit alternative coverage in lieu of a security deposit. Eligibility requirements apply. For details and enrollment, please contact our leasing team and enjoy a deposit-free renting experience!
Specialized Property Management residents are enrolled in the Resident Benefits Package (RBP) for $42.00/month which includes tenant legal liability insurance, HVAC air filter delivery (for applicable properties), credit reporting, renter rewards program, and much more!
Stewart Hoy, leasing agent
RB24000913
Specialized Property Management
House for rent
$1,695/mo
3921 Rosefinch Cir, Indianapolis, IN 46228
4beds
1,361sqft
Price may not include required fees and charges.
Single family residence
Available now
Cats, dogs OK
Central air
In unit laundry
Attached garage parking
Forced air
What's special
Fenced-in backyardWell-maintained wallsMatching appliancesStained cabinetsStunning flooring
- 2 days
- on Zillow |
- -- |
- -- |
Travel times
Looking to buy when your lease ends?
Consider a first-time homebuyer savings account designed to grow your down payment with up to a 6% match & 3.83% APY.
Facts & features
Interior
Bedrooms & bathrooms
- Bedrooms: 4
- Bathrooms: 2
- Full bathrooms: 2
Heating
- Forced Air
Cooling
- Central Air
Appliances
- Included: Dryer, Washer
- Laundry: In Unit
Interior area
- Total interior livable area: 1,361 sqft
Video & virtual tour
Property
Parking
- Parking features: Attached
- Has attached garage: Yes
- Details: Contact manager
Features
- Exterior features: Heating system: ForcedAir
Details
- Parcel number: 490605121016000600
Construction
Type & style
- Home type: SingleFamily
- Property subtype: Single Family Residence
Community & HOA
Location
- Region: Indianapolis
Financial & listing details
- Lease term: Contact For Details
Price history
| Date | Event | Price |
|---|---|---|
| 9/26/2025 | Listed for rent | $1,695+25.6%$1/sqft |
Source: Zillow Rentals | ||
| 4/23/2021 | Sold | $182,000$134/sqft |
Source: | ||
| 3/16/2021 | Pending sale | $182,000$134/sqft |
Source: | ||
| 3/16/2021 | Listed for sale | $182,000+43.3%$134/sqft |
Source: | ||
| 9/19/2019 | Listing removed | $1,350$1/sqft |
Source: ES Property Management | ||

