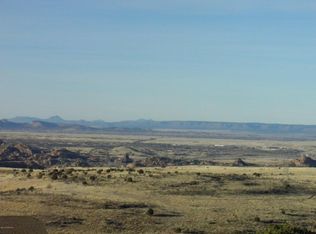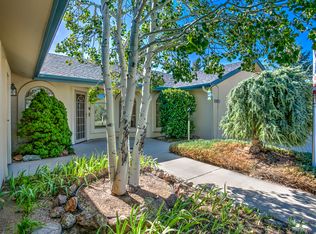Situated on a prime elevated lot on a sleepy cul-de-sac with nearly 270 degree views of Glassford Hill, Bradshaw, Mingus and Granite mountains, national forest, and even Lynx Lake! This home boasts outstanding curb appeal, elegant paver driveway with paver pathway meandering up to the beautiful, gated courtyard entry. Low maintenance tile roof, mature trees in the front yard, security screen upon entry. The home offers an open, split bedroom floor plan & great room design concept that features main level living/master on main. Soaring vaulted ceilings, skylights for abundant natural light, recessed lighting, elegant corner gas fireplace with blower on remote control has floor to ceiling dry stack stone hearth and wood mantle. Upon entry you're greeted by a wall of windows on the south side of the house to enjoy the sweeping panoramic views from great room, kitchen, owners suite, and AZ room, complimented by gorgeous engineered hardwood flooring. Kitchen boast engineered stone quartz countertops that extend to the base of the cabinetry above, Jenn-Air 5 burner cook top, Kitchen Aid stainless steel wall oven, updated LG refrigerator and Bosch dishwasher. Antique white cabinetry with beautiful crown molding, lots of custom pull outs, spice racks and abundant functional storage, skylight and plenty of seating for entertaining. The owners suite on the main level is spacious in size, wonderful views, second corner gas fireplace for cozy cool nights. The en-suite bath consists of dual vanities, tile floors, oversized jetted tub, contemporary walk-in shower with beautiful tile with dual showerheads. Massive walk-in closet with automatic lighting has direct access to the laundry room which features upper overhead cabinetry, closet and deep utility sink, laundry also doubles as a mud room/key drop area coming off the garage. There are three additional bedrooms on the main floor, one is extra spacious in size, views of Granite Mountain, ceiling fan, pleated shades and three closets. There is a spacious guest bathroom which has a comfort height toilet, dual vanity, tub/shower combo and integrated storage. The other two bedrooms are currently configured as offices but could easily be bedrooms, all have great views and a central closet that was opened up for access between the two is an easy convert back which would provide each with a walk-in closet. Also on main is a powder room with pedestal sink for entertaining guests.The south side of the house has a massive covered composite deck with beautiful tongue and groove ceiling and outstanding views. Natural gas is plumbed in for a built-in barbeque, enclosed Arizona room is not included in the square footage but can be used year-round, has retractable shades and adds an extra "outdoor" living space protected from the elements. Lower level is perfect for extended stay guests or extra room for occupants, there is an additional living room and covered patio with great views, two additional bedrooms plus full bathroom with raised height solid surface vanity and comfort height toilet. There is more though! Looking for a workshop? There is an unfinished +/- 475 square area with concrete pad, power and lights that would make for great hobby enthusiast plus another +/- 500 sq. ft of dry storage for seasonal items! Oversized two car garage with custom floors, has wifi enabled openers and access to the courtyard via side entry door to adjacent courtyard entry! Lastly, if you're looking for even more space, the Seller owns the parcel behind the home that they would sell as well for $80,000!
This property is off market, which means it's not currently listed for sale or rent on Zillow. This may be different from what's available on other websites or public sources.

