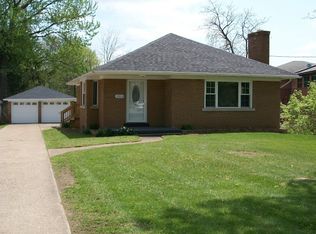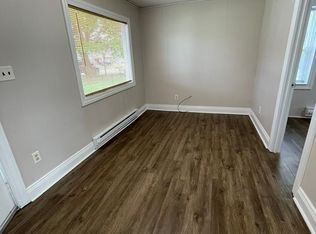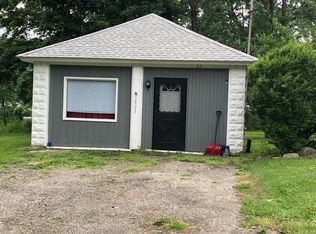Sold for $197,500
$197,500
3921 W Ridge Rd, Erie, PA 16506
3beds
823sqft
Single Family Residence
Built in 1940
0.42 Acres Lot
$203,600 Zestimate®
$240/sqft
$1,297 Estimated rent
Home value
$203,600
$185,000 - $222,000
$1,297/mo
Zestimate® history
Loading...
Owner options
Explore your selling options
What's special
Welcome to 3921 West Ridge Road! This beautifully maintained home offers an inviting blend of comfort & style, nestled in the highly sought-after Millcreek Township area. Featuring 3 bedrooms, this home is perfect for families or those seeking extra space. The eat-in kitchen is ideal for casual dining & entertaining. Enjoy the benefits of updated windows along with a durable metal roof ensuring longevity & piece of mind. The elegant marble window sills add a touch of sophistication, complemented by a stunning wood burning fireplace that creates a cozy ambiance in the living room. Outside you'll find a generous yard adorned with fruit trees & a flourishing garden. This property also includes a spacious 2-car garage and a shed for additional storage, making it as functional as it is appealing. Don't miss the opportunity to own this charming home in a fantastic location. Schedule a showing today and experience all that 3921 West Ridge Road has to offer!
Zillow last checked: 8 hours ago
Listing updated: November 15, 2024 at 10:45am
Listed by:
Bob List (814)504-8087,
Agresti Real Estate
Bought with:
Pat Grab, RS328737
Coldwell Banker Select - Airpo
Source: GEMLS,MLS#: 178415Originating MLS: Greater Erie Board Of Realtors
Facts & features
Interior
Bedrooms & bathrooms
- Bedrooms: 3
- Bathrooms: 1
- Full bathrooms: 1
Primary bedroom
- Description: Ceiling Fan
- Level: First
- Dimensions: 11x10
Bedroom
- Description: Ceiling Fan
- Level: First
- Dimensions: 11x10
Bedroom
- Level: Second
- Dimensions: 14x13
Dining room
- Description: Walkout
- Level: First
- Dimensions: 11x10
Other
- Level: First
- Dimensions: 8x6
Kitchen
- Description: Eatin
- Level: First
- Dimensions: 12x12
Living room
- Description: Fireplace
- Level: First
- Dimensions: 19x13
Other
- Level: Second
- Dimensions: 14x11
Heating
- Forced Air, Gas
Cooling
- Central Air, Gas
Appliances
- Included: Gas Oven, Microwave, Refrigerator
Features
- Cable TV
- Flooring: Carpet, Ceramic Tile, Hardwood
- Basement: Full
- Number of fireplaces: 2
- Fireplace features: Wood Burning
Interior area
- Total structure area: 823
- Total interior livable area: 823 sqft
Property
Parking
- Total spaces: 2
- Parking features: Garage Door Opener
- Garage spaces: 2
- Has uncovered spaces: Yes
Features
- Levels: One and One Half
- Stories: 1
- Patio & porch: Deck, Porch
- Exterior features: Deck, Paved Driveway, Porch, Security Lighting, Storage
Lot
- Size: 0.42 Acres
- Dimensions: 67 x 312 x 0 x 0
Details
- Additional structures: Shed(s)
- Parcel number: 33054249.0005.00
- Zoning description: R-1
- Other equipment: Dehumidifier
Construction
Type & style
- Home type: SingleFamily
- Architectural style: One and One Half Story
- Property subtype: Single Family Residence
Materials
- Brick
- Roof: Metal
Condition
- Resale
- Year built: 1940
Utilities & green energy
- Sewer: Public Sewer
- Water: Public
Community & neighborhood
Security
- Security features: Security System, Fire Alarm
Location
- Region: Erie
HOA & financial
Other fees
- Deposit fee: $5,000
Other
Other facts
- Listing terms: Cash
- Road surface type: Paved
Price history
| Date | Event | Price |
|---|---|---|
| 6/5/2025 | Listing removed | $1,800$2/sqft |
Source: Zillow Rentals Report a problem | ||
| 5/14/2025 | Listed for rent | $1,800+12.5%$2/sqft |
Source: Zillow Rentals Report a problem | ||
| 12/19/2024 | Listing removed | $1,600$2/sqft |
Source: Zillow Rentals Report a problem | ||
| 11/17/2024 | Listed for rent | $1,600$2/sqft |
Source: Zillow Rentals Report a problem | ||
| 11/15/2024 | Sold | $197,500-3.6%$240/sqft |
Source: GEMLS #178415 Report a problem | ||
Public tax history
| Year | Property taxes | Tax assessment |
|---|---|---|
| 2025 | $2,099 +3.2% | $75,100 |
| 2024 | $2,034 +8.9% | $75,100 |
| 2023 | $1,867 +2.4% | $75,100 |
Find assessor info on the county website
Neighborhood: 16506
Nearby schools
GreatSchools rating
- 8/10Grandview El SchoolGrades: K-5Distance: 1.5 mi
- 5/10Westlake Middle SchoolGrades: PK,6-8Distance: 1.3 mi
- 7/10McDowell High SchoolGrades: PK,9-12Distance: 0.8 mi
Schools provided by the listing agent
- District: Millcreek
Source: GEMLS. This data may not be complete. We recommend contacting the local school district to confirm school assignments for this home.
Get pre-qualified for a loan
At Zillow Home Loans, we can pre-qualify you in as little as 5 minutes with no impact to your credit score.An equal housing lender. NMLS #10287.


