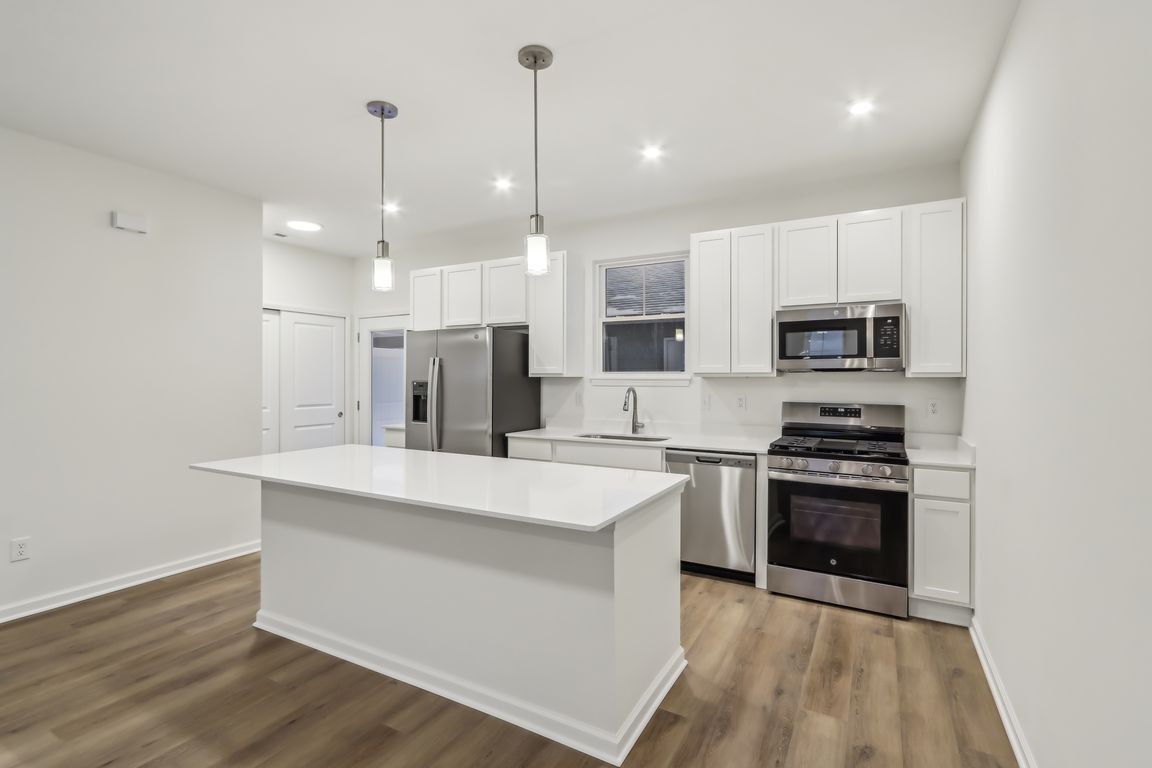
PendingPrice cut: $10K (8/19)
$249,971
2beds
1,356sqft
3921 Wren Dr, Brownsburg, IN 46112
2beds
1,356sqft
Residential, townhouse
Built in 2024
1,986 sqft
2 Garage spaces
$184 price/sqft
$155 monthly HOA fee
What's special
Detached two-car garageOpen-concept layoutCharming private courtyardAmple storageStainless steel appliances
Welcome to this beautifully crafted 2-bedroom, 2-bathroom townhome built by Family Builder Olthof Homes. Boasting 1,356 square feet of thoughtfully designed living space, this home combines modern convenience with timeless elegance. Step inside to discover an open-concept layout with 9-foot ceilings on the main floor, creating a spacious ...
- 271 days |
- 138 |
- 8 |
Source: MIBOR as distributed by MLS GRID,MLS#: 22017484
Travel times
Kitchen
Living Room
Bedroom
Zillow last checked: 7 hours ago
Listing updated: September 17, 2025 at 08:17am
Listing Provided by:
Peg Tharp Atherton 317-281-3533,
F.C. Tucker Company
Source: MIBOR as distributed by MLS GRID,MLS#: 22017484
Facts & features
Interior
Bedrooms & bathrooms
- Bedrooms: 2
- Bathrooms: 2
- Full bathrooms: 1
- 1/2 bathrooms: 1
- Main level bathrooms: 2
Primary bedroom
- Level: Upper
- Area: 180 Square Feet
- Dimensions: 15x12
Bedroom 2
- Level: Upper
- Area: 168 Square Feet
- Dimensions: 14x12
Dining room
- Level: Main
- Area: 135 Square Feet
- Dimensions: 15x9
Great room
- Features: Luxury Vinyl Plank
- Level: Main
- Area: 255 Square Feet
- Dimensions: 17x15
Kitchen
- Features: Luxury Vinyl Plank
- Level: Main
- Area: 150 Square Feet
- Dimensions: 15x10
Heating
- Forced Air
Cooling
- Central Air
Appliances
- Included: Dishwasher, Disposal
- Laundry: Laundry Closet, Upper Level
Features
- Attic Access, Breakfast Bar, High Ceilings, Kitchen Island, Entrance Foyer, High Speed Internet, Eat-in Kitchen, Wired for Data, Smart Thermostat, Walk-In Closet(s)
- Has basement: No
- Attic: Access Only
Interior area
- Total structure area: 1,356
- Total interior livable area: 1,356 sqft
Video & virtual tour
Property
Parking
- Total spaces: 2
- Parking features: Detached
- Garage spaces: 2
Features
- Levels: Two
- Stories: 2
Lot
- Size: 1,986.34 Square Feet
Details
- Parcel number: 000000000000000001
- Horse amenities: None
Construction
Type & style
- Home type: Townhouse
- Architectural style: Traditional
- Property subtype: Residential, Townhouse
Materials
- Aluminum Siding, Cement Siding, Stone, Wood Siding, Wood With Stone
- Foundation: Slab
Condition
- New Construction
- New construction: Yes
- Year built: 2024
Details
- Builder name: Olthof
Utilities & green energy
- Water: Public
Community & HOA
Community
- Features: Low Maintenance Lifestyle, Curbs, Sidewalks, Street Lights
- Subdivision: Talon Woods
HOA
- Has HOA: Yes
- Amenities included: Laundry, Maintenance, Maintenance Grounds, Snow Removal, Trail(s)
- Services included: Association Builder Controls, Entrance Common, Irrigation, Laundry Connection In Unit, Lawncare, Maintenance Grounds, Maintenance Structure, Maintenance, Nature Area, Snow Removal, Walking Trails
- HOA fee: $155 monthly
- HOA phone: 317-591-5129
Location
- Region: Brownsburg
Financial & listing details
- Price per square foot: $184/sqft
- Tax assessed value: $400
- Date on market: 1/16/2025