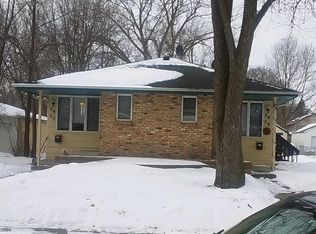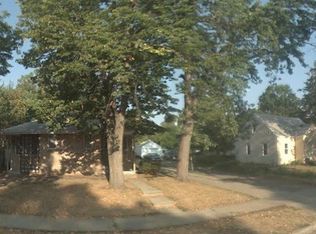Closed
$277,500
3921 Xenia Ave N, Robbinsdale, MN 55422
2beds
847sqft
Single Family Residence
Built in 1922
0.27 Acres Lot
$276,100 Zestimate®
$328/sqft
$1,681 Estimated rent
Home value
$276,100
$257,000 - $298,000
$1,681/mo
Zestimate® history
Loading...
Owner options
Explore your selling options
What's special
This Robbinsdale charmer has been thoughtfully updated inside and out! The brand-new bathroom has been completely remodeled with engineered stone, new plumbing, a new toilet, and fresh flooring. The hardwood floors throughout have been beautifully refinished, and the living room now features new molding, trim, and an updated entryway with built-ins and closet. A cozy 3-season porch on the back of the home makes the perfect spot to enjoy your morning coffee or unwind with a good book during the warmer months. Outside, the seller has cleared approximately 40 trees, opening up a massive backyard that offers endless possibilities—whether for evening fires, gardening, play space, or future landscaping projects. Additional updates include a new washer and fresh finishes throughout, blending modern touches with timeless character. All of this in an ideal location just off Hwy 100, with quick access to downtown Robbinsdale, local shops, restaurants, and conveniences. A truly move-in ready home with charm, updates, and space both inside and out!
Zillow last checked: 8 hours ago
Listing updated: October 04, 2025 at 07:28pm
Listed by:
Jordan Kirschner 320-493-3806,
eXp Realty,
Obvious Real Estate 763-294-8207
Bought with:
Shari L Gesche
eXp Realty
Source: NorthstarMLS as distributed by MLS GRID,MLS#: 6741320
Facts & features
Interior
Bedrooms & bathrooms
- Bedrooms: 2
- Bathrooms: 1
- Full bathrooms: 1
Bedroom 1
- Level: Main
- Area: 126 Square Feet
- Dimensions: 9 x 14
Bedroom 2
- Level: Upper
- Area: 120 Square Feet
- Dimensions: 10 x 12
Foyer
- Level: Main
- Area: 54 Square Feet
- Dimensions: 6 x 9
Kitchen
- Level: Main
- Area: 105 Square Feet
- Dimensions: 15 x 7
Living room
- Level: Main
- Area: 190 Square Feet
- Dimensions: 19 x 10
Sun room
- Level: Main
- Area: 192 Square Feet
- Dimensions: 16 x 12
Heating
- Forced Air
Cooling
- Central Air
Appliances
- Included: Dishwasher, Dryer, Gas Water Heater, Stainless Steel Appliance(s), Washer
Features
- Basement: Full,Unfinished
- Has fireplace: No
Interior area
- Total structure area: 847
- Total interior livable area: 847 sqft
- Finished area above ground: 847
- Finished area below ground: 0
Property
Parking
- Total spaces: 2
- Parking features: Attached, Concrete
- Attached garage spaces: 2
Accessibility
- Accessibility features: None
Features
- Levels: One and One Half
- Stories: 1
- Pool features: None
- Fencing: Partial,Wood
Lot
- Size: 0.27 Acres
- Dimensions: 198 x 60
- Features: Many Trees
Details
- Foundation area: 667
- Parcel number: 1611821310089
- Zoning description: Residential-Single Family
Construction
Type & style
- Home type: SingleFamily
- Property subtype: Single Family Residence
Materials
- Vinyl Siding
- Roof: Age 8 Years or Less,Asphalt
Condition
- Age of Property: 103
- New construction: No
- Year built: 1922
Utilities & green energy
- Electric: Circuit Breakers
- Gas: Natural Gas
- Sewer: City Sewer/Connected
- Water: City Water/Connected
Community & neighborhood
Location
- Region: Robbinsdale
- Subdivision: Rockford Drive Add Robbin
HOA & financial
HOA
- Has HOA: No
Price history
| Date | Event | Price |
|---|---|---|
| 10/3/2025 | Sold | $277,500+0.9%$328/sqft |
Source: | ||
| 9/11/2025 | Pending sale | $275,000$325/sqft |
Source: | ||
| 9/5/2025 | Listing removed | $275,000$325/sqft |
Source: | ||
| 8/29/2025 | Listed for sale | $275,000+11.1%$325/sqft |
Source: | ||
| 7/1/2022 | Sold | $247,500+7.7%$292/sqft |
Source: | ||
Public tax history
| Year | Property taxes | Tax assessment |
|---|---|---|
| 2025 | $2,945 -0.9% | $245,700 +11.5% |
| 2024 | $2,973 +19.4% | $220,400 -4.1% |
| 2023 | $2,491 +0.5% | $229,800 +16.1% |
Find assessor info on the county website
Neighborhood: 55422
Nearby schools
GreatSchools rating
- 2/10Forest Elementary SchoolGrades: PK-5Distance: 1.2 mi
- 2/10Robbinsdale Middle SchoolGrades: 6-8Distance: 0.4 mi
- 3/10Robbinsdale Cooper Senior High SchoolGrades: 9-12Distance: 1.9 mi

Get pre-qualified for a loan
At Zillow Home Loans, we can pre-qualify you in as little as 5 minutes with no impact to your credit score.An equal housing lender. NMLS #10287.
Sell for more on Zillow
Get a free Zillow Showcase℠ listing and you could sell for .
$276,100
2% more+ $5,522
With Zillow Showcase(estimated)
$281,622
