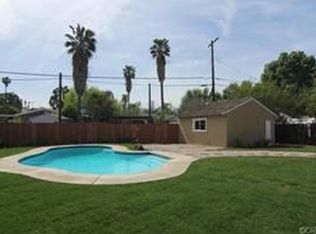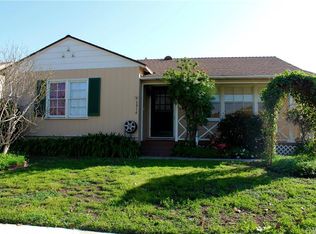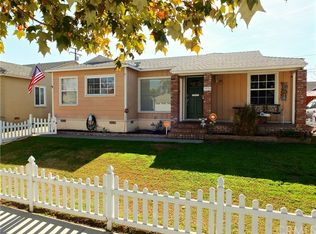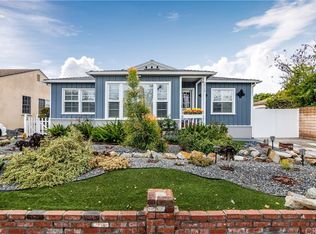Sold for $930,000
Listing Provided by:
Granger Riach DRE #01011806 562-400-3346,
Y Realty
Bought with: Re/Max College Park Realty
$930,000
3922 Arbor Rd, Lakewood, CA 90712
4beds
1,668sqft
Single Family Residence
Built in 1951
5,275 Square Feet Lot
$906,900 Zestimate®
$558/sqft
$4,334 Estimated rent
Home value
$906,900
$816,000 - $1.01M
$4,334/mo
Zestimate® history
Loading...
Owner options
Explore your selling options
What's special
Welcome to this charming and well-maintained home located on an oversized lot in LAKEWOOD MUTUAL. This 4 bedroom, 3 bath features a freshly painted interior and a nice open floor plan. Offers a bright & airy dining area, a galley kitchen with white cabinetry, new stainless steel gas range and dishwasher, and a laundry area off the kitchen. Spacious living room with new recessed lighting is the central hub of the home and perfect for family gathering. Primary bedroom has a cozy brick fireplace, attached bathroom and a slider door for back yard access. Guest bedrooms are generous in size. Private back yard with covered patio, grass area, block wall fencing and detached garage. The garage is finished with built-in storage. Additional amenities include vinyl windows, partial refinished hardwood floors, A/C, ceiling fans and freshly painted exterior trim. The home is handicapped accessible. Conveniently located close to schools, shopping/dining, Lakewood Country Club, Long Beach Airport, and easy freeway access. This special home is ready and waiting for you!
Zillow last checked: 8 hours ago
Listing updated: December 04, 2024 at 05:56pm
Listing Provided by:
Granger Riach DRE #01011806 562-400-3346,
Y Realty
Bought with:
Nathan Dorn, DRE #02081407
Re/Max College Park Realty
Source: CRMLS,MLS#: PW24142328 Originating MLS: California Regional MLS
Originating MLS: California Regional MLS
Facts & features
Interior
Bedrooms & bathrooms
- Bedrooms: 4
- Bathrooms: 3
- Full bathrooms: 1
- 3/4 bathrooms: 2
- Main level bathrooms: 3
- Main level bedrooms: 4
Bedroom
- Features: Bedroom on Main Level
Bathroom
- Features: Separate Shower, Tub Shower
Heating
- Central
Cooling
- Central Air
Appliances
- Included: Dishwasher, Electric Range, Gas Range, Refrigerator, Vented Exhaust Fan
- Laundry: Laundry Closet
Features
- Ceiling Fan(s), Open Floorplan, Recessed Lighting, Bedroom on Main Level, Galley Kitchen
- Flooring: Wood
- Has fireplace: Yes
- Fireplace features: Primary Bedroom
- Common walls with other units/homes: No Common Walls
Interior area
- Total interior livable area: 1,668 sqft
Property
Parking
- Total spaces: 2
- Parking features: Garage
- Garage spaces: 2
Features
- Levels: One
- Stories: 1
- Entry location: 1
- Patio & porch: Concrete, Patio
- Pool features: None
- Spa features: None
- Fencing: Block
- Has view: Yes
- View description: Neighborhood
Lot
- Size: 5,275 sqft
- Features: Walkstreet, Yard
Details
- Parcel number: 7154028008
- Zoning: LKR1*
- Special conditions: Standard
Construction
Type & style
- Home type: SingleFamily
- Architectural style: Ranch
- Property subtype: Single Family Residence
Materials
- Roof: Composition
Condition
- New construction: No
- Year built: 1951
Utilities & green energy
- Sewer: Public Sewer
- Water: Public
Community & neighborhood
Community
- Community features: Street Lights, Sidewalks
Location
- Region: Lakewood
- Subdivision: Lakewood Mutuals (Lkmu)
Other
Other facts
- Listing terms: Cash to New Loan
Price history
| Date | Event | Price |
|---|---|---|
| 9/6/2024 | Sold | $930,000+0.6%$558/sqft |
Source: | ||
| 7/19/2024 | Contingent | $924,000$554/sqft |
Source: | ||
| 7/14/2024 | Listed for sale | $924,000$554/sqft |
Source: | ||
Public tax history
| Year | Property taxes | Tax assessment |
|---|---|---|
| 2025 | $12,579 +294.4% | $930,000 +337.3% |
| 2024 | $3,190 +1.7% | $212,667 +2% |
| 2023 | $3,135 +6% | $208,498 +2% |
Find assessor info on the county website
Neighborhood: 90712
Nearby schools
GreatSchools rating
- 9/10Riley Elementary SchoolGrades: K-5Distance: 0.5 mi
- 7/10Hoover Middle SchoolGrades: 6-8Distance: 0.4 mi
- 5/10Lakewood High SchoolGrades: 9-12Distance: 1.3 mi
Get a cash offer in 3 minutes
Find out how much your home could sell for in as little as 3 minutes with a no-obligation cash offer.
Estimated market value
$906,900



