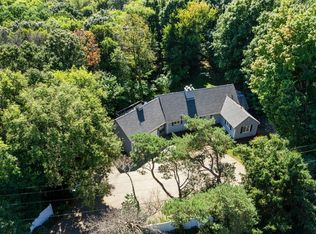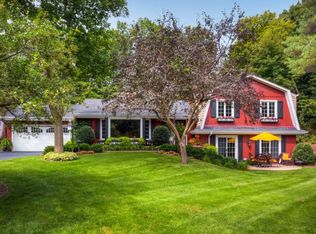Closed
Zestimate®
$1,300,000
3922 Heathcote Rd, Deephaven, MN 55391
5beds
3,586sqft
Single Family Residence
Built in 1957
0.77 Acres Lot
$1,300,000 Zestimate®
$363/sqft
$5,569 Estimated rent
Home value
$1,300,000
$1.21M - $1.39M
$5,569/mo
Zestimate® history
Loading...
Owner options
Explore your selling options
What's special
Tucked away in the heart of the beloved Heathcote neighborhood of Deephaven, this storybook Cape Cod invites you in with timeless charm and modern, sophisticated updates. The inviting living room centers around a gas fireplace with custom-built-ins and shiplap detailing, and is naturally lit by the many windows. It is perfectly positioned to flow into the gourmet kitchen and dining area, featuring an expansive center island and top-of-the-line appliances, all highlighted by lovely custom cabinetry. Adjacent to the kitchen is a sunlit four-season sunroom, complete with heated floors and walls of windows offering serene treetop views over the private backyard. The outdoor space is an enchanting retreat, featuring tiered stone patios and a sparkling pool.
Also found on the main level, is the sophisticated primary suite, with its updated bath and two additional bedrooms that provide flexibility for a family. The lower level feels like a coastal getaway, brimming with Nantucket charm. With shiplap walls, cozy reading nooks, and a welcoming family room with a fireplace create the perfect setting for relaxed evenings. Entertain with ease at the bar area, featuring a beverage fridge, unwind in the infrared sauna, or step through French doors that lead directly to the pool and outdoor spaces. With two additional bedrooms, this level is both functional and full of character.
All of this, steps from Thorpe Park and Deephaven Elementary—making this rare offering the perfect blend of storybook charm, modern comfort, and an ideal location.
Zillow last checked: 8 hours ago
Listing updated: December 05, 2025 at 09:17am
Listed by:
Mimi Bendickson 612-695-8321,
Compass,
Mollie Waychoff 952-221-3270
Bought with:
Vicki Lynn Peters
Coldwell Banker Realty
Source: NorthstarMLS as distributed by MLS GRID,MLS#: 6793040
Facts & features
Interior
Bedrooms & bathrooms
- Bedrooms: 5
- Bathrooms: 3
- Full bathrooms: 2
- 3/4 bathrooms: 1
Bedroom 1
- Level: Main
- Area: 182 Square Feet
- Dimensions: 14 X 13
Bedroom 2
- Level: Main
- Area: 143 Square Feet
- Dimensions: 13 X 11
Bedroom 3
- Level: Main
- Area: 110 Square Feet
- Dimensions: 11 X10
Bedroom 4
- Level: Lower
- Area: 156 Square Feet
- Dimensions: 13 X 12
Bedroom 5
- Level: Lower
- Area: 234 Square Feet
- Dimensions: 18 X 13
Dining room
- Level: Main
- Area: 156 Square Feet
- Dimensions: 13 X 12
Family room
- Level: Lower
- Area: 276 Square Feet
- Dimensions: 23 X 12
Kitchen
- Level: Main
- Area: 234 Square Feet
- Dimensions: 18 X 13
Laundry
- Level: Lower
- Area: 63 Square Feet
- Dimensions: 9 X 7
Living room
- Level: Main
- Area: 420 Square Feet
- Dimensions: 28 X 15
Mud room
- Level: Main
- Area: 56.95 Square Feet
- Dimensions: 8.5X6.7
Sauna
- Level: Lower
- Area: 48 Square Feet
- Dimensions: 8 X 6
Sitting room
- Level: Main
- Area: 280 Square Feet
- Dimensions: 20 X 14
Sun room
- Level: Main
- Area: 165 Square Feet
- Dimensions: 15 X 11
Heating
- Forced Air, Radiant Floor
Cooling
- Central Air
Appliances
- Included: Cooktop, Dishwasher, Disposal, Dryer, Exhaust Fan, Humidifier, Gas Water Heater, Microwave, Refrigerator, Wall Oven, Washer, Water Softener Owned
Features
- Basement: Block,Daylight,Egress Window(s),Finished,Full,Storage Space,Walk-Out Access
- Number of fireplaces: 2
- Fireplace features: Family Room, Gas, Living Room
Interior area
- Total structure area: 3,586
- Total interior livable area: 3,586 sqft
- Finished area above ground: 2,038
- Finished area below ground: 1,548
Property
Parking
- Total spaces: 2
- Parking features: Attached, Asphalt, Garage Door Opener, Insulated Garage
- Attached garage spaces: 2
- Has uncovered spaces: Yes
- Details: Garage Dimensions (21 X 10)
Accessibility
- Accessibility features: None
Features
- Levels: One
- Stories: 1
- Has private pool: Yes
- Pool features: In Ground, Heated
- Fencing: Chain Link,Full,Wood
Lot
- Size: 0.77 Acres
- Dimensions: 100 x 107 x 116 x 186 x 291
- Features: Near Public Transit, Many Trees
Details
- Additional structures: Storage Shed
- Foundation area: 2038
- Parcel number: 1911722210012
- Zoning description: Residential-Single Family
Construction
Type & style
- Home type: SingleFamily
- Property subtype: Single Family Residence
Materials
- Wood Siding
- Roof: Age 8 Years or Less,Asphalt
Condition
- Age of Property: 68
- New construction: No
- Year built: 1957
Utilities & green energy
- Electric: 200+ Amp Service
- Gas: Natural Gas
- Sewer: City Sewer/Connected
- Water: Well
Community & neighborhood
Location
- Region: Deephaven
- Subdivision: Heathcote
HOA & financial
HOA
- Has HOA: Yes
- HOA fee: $35 annually
- Services included: Other
- Association name: Heathcote HOA
- Association phone: 952-404-9553
Other
Other facts
- Road surface type: Paved
Price history
| Date | Event | Price |
|---|---|---|
| 12/5/2025 | Sold | $1,300,000$363/sqft |
Source: | ||
| 11/7/2025 | Pending sale | $1,300,000$363/sqft |
Source: | ||
| 10/3/2025 | Listed for sale | $1,300,000+5.9%$363/sqft |
Source: | ||
| 8/9/2022 | Sold | $1,227,000-9%$342/sqft |
Source: | ||
| 7/23/2022 | Pending sale | $1,349,000$376/sqft |
Source: | ||
Public tax history
| Year | Property taxes | Tax assessment |
|---|---|---|
| 2025 | $15,061 +7.2% | $1,289,700 +5.7% |
| 2024 | $14,046 +20.8% | $1,220,600 +2% |
| 2023 | $11,626 +11.8% | $1,196,700 +19.7% |
Find assessor info on the county website
Neighborhood: 55391
Nearby schools
GreatSchools rating
- 8/10Deephaven Elementary SchoolGrades: K-5Distance: 0.8 mi
- 8/10Minnetonka East Middle SchoolGrades: 6-8Distance: 1 mi
- 10/10Minnetonka Senior High SchoolGrades: 9-12Distance: 1.6 mi
Get a cash offer in 3 minutes
Find out how much your home could sell for in as little as 3 minutes with a no-obligation cash offer.
Estimated market value
$1,300,000

