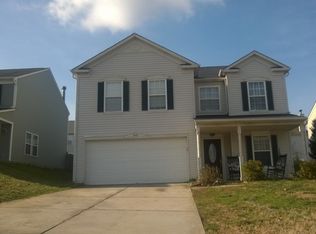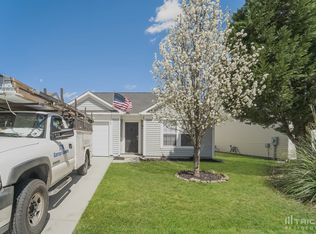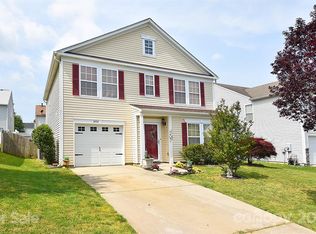Welcome home! This charming 4 bedroom home is move in ready! This home greets you with a beautiful front porch and once inside, you will see the lovely laminate wood floors. Dining room flows to the spacious family room which features a fireplace. Open Floorplan- the family room leads to the large eat in kitchen. Kitchen has been updated with granite countertops, beautiful backsplash, stainless steel appliances, tile floors, and has rain soft water filtration drinking water system and water softener. Upstairs, you will find a loft that is perfect as a playroom or office- you decide! Owners suite is also located upstairs with private bath with tile floors as well as generously sized secondary rooms. Fresh paint throughout the home! Close to 49- come check out this home today!
This property is off market, which means it's not currently listed for sale or rent on Zillow. This may be different from what's available on other websites or public sources.


