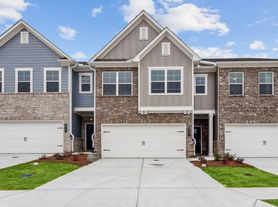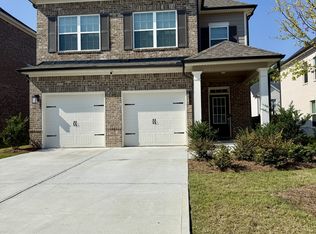ABSOLUTELY GORGEOUS 4 bed, 2.5 bath HOME in UPCOMING LOGANVILLE
MOVE IN READY
Providence Floor Plan with an UNFINISHED BASEMENT. Lots of Greenery in the backyard beyond Deck! This Home has all the BELLS & WHISTLES of a LUXURY HOME! Open Concept w/Hardwoods on Main level. *Crisp Clean Kitchen w/Modern Look White Cabs, *Beautiful Granite Stone Countertops *SS Appliances *5-burner Gas Range *Microwave *Spacious Walk in Pantry *Stairwell leading to 2nd Level where you will find the Owner's Retreat w/Spa like bathroom. *Double Vanity. *OVERSIZED Shower. *Huge Closet. * Loft area *Spacious Secondary Rooms...w/Shared Bath that has a separate vanity area *Upper Level Laundry Rm *New Washer and Dryer *SMART HOME Technology Package. *2-car Garage. Just a short distance away from Parks, Shopping, Restaurants, and other Entertainments. Home is located in a large *Cul-de-sac lot. MOVE IN READY
Don't miss this one. Very few homes in this community with a Basement so don't delay.
Listings identified with the FMLS IDX logo come from FMLS and are held by brokerage firms other than the owner of this website. The listing brokerage is identified in any listing details. Information is deemed reliable but is not guaranteed. 2025 First Multiple Listing Service, Inc.
House for rent
$2,700/mo
3922 Rustic Barn Way, Loganville, GA 30052
4beds
2,540sqft
Price may not include required fees and charges.
Singlefamily
Available now
Cats, dogs OK
Central air, zoned
Common area laundry
Attached garage parking
Electric, forced air
What's special
Modern look white cabsHardwoods on main levelUnfinished basementLoft areaOpen conceptCrisp clean kitchenSs appliances
- 26 days |
- -- |
- -- |
Travel times
Looking to buy when your lease ends?
Consider a first-time homebuyer savings account designed to grow your down payment with up to a 6% match & 3.83% APY.
Facts & features
Interior
Bedrooms & bathrooms
- Bedrooms: 4
- Bathrooms: 3
- Full bathrooms: 2
- 1/2 bathrooms: 1
Heating
- Electric, Forced Air
Cooling
- Central Air, Zoned
Appliances
- Included: Dishwasher, Disposal, Dryer, Microwave, Range, Refrigerator, Washer
- Laundry: Common Area, In Unit, Laundry Room, Upper Level
Features
- Double Vanity, Entrance Foyer, Walk-In Closet(s)
- Flooring: Carpet, Hardwood
- Has basement: Yes
Interior area
- Total interior livable area: 2,540 sqft
Property
Parking
- Parking features: Attached, Garage, Covered
- Has attached garage: Yes
- Details: Contact manager
Features
- Exterior features: Contact manager
Details
- Parcel number: 5066383
Construction
Type & style
- Home type: SingleFamily
- Architectural style: Craftsman
- Property subtype: SingleFamily
Materials
- Roof: Composition
Condition
- Year built: 2023
Community & HOA
Location
- Region: Loganville
Financial & listing details
- Lease term: 12 Months
Price history
| Date | Event | Price |
|---|---|---|
| 9/13/2025 | Listed for rent | $2,700+3.8%$1/sqft |
Source: FMLS GA #7649060 | ||
| 9/21/2023 | Listing removed | -- |
Source: GAMLS #10188970 | ||
| 8/31/2023 | Price change | $2,600-3.5%$1/sqft |
Source: GAMLS #10188970 | ||
| 8/25/2023 | Price change | $2,695-2%$1/sqft |
Source: GAMLS #10188970 | ||
| 8/3/2023 | Listed for rent | $2,750$1/sqft |
Source: FMLS GA #7251823 | ||

