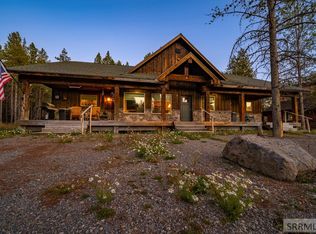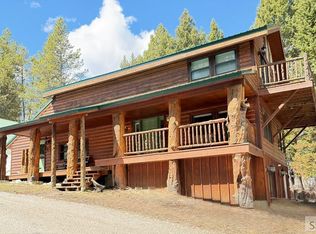Great winter access and a paved driveway. Come see this beautiful home, walk from back deck to river. If you are looking for River front you have to see this Buffalo River Frontage, view River from all South facing windows. Forest service between home and river protects views forever. Beautiful stacked log home, offering luxury along with comfort. A nice kitchen to accommodate family and friends. The living room opens up to a wall of windows to view the Buffalo River, the beautiful rock fireplace is turned on with a thermostat to insure immediate warmth. The home has propane forced air the propane tank is a 1000 gallon buried tank owned by seller. The loft can be used for beds or an office Or a second living room, there is a wrap around, covered deck that will block wind. The master bedroom is at separate end of cabin from other 2 bedrooms. Views of river from large master, with French doors to covered deck. The living room has doors out to the fully covered, wrap around deck. There is an asphalt driveway with plenty of room for guests. Completed crawl space with sump pumps to operate from your smart phone. This home would be a great rental. Theirs is plenty of parking in that paved driveway.
For sale
Price cut: $40K (10/7)
$1,150,000
3922 Snow Cap Dr, Island Park, ID 83429
3beds
2,550sqft
Est.:
Single Family Residence
Built in 2006
0.28 Acres Lot
$-- Zestimate®
$451/sqft
$1,000/mo HOA
What's special
Beautiful stacked log homeBuffalo river frontagePaved drivewayLuxury along with comfort
- 130 days |
- 299 |
- 9 |
Zillow last checked: 8 hours ago
Listing updated: December 02, 2025 at 05:10am
Listed by:
Jackie Jensen 208-390-8303,
Outback Real Estate, LLC
Source: SRMLS,MLS#: 2178665
Tour with a local agent
Facts & features
Interior
Bedrooms & bathrooms
- Bedrooms: 3
- Bathrooms: 2
- Full bathrooms: 2
- Main level bathrooms: 2
- Main level bedrooms: 3
Kitchen
- Level: Main
Living room
- Level: Main,Upper
Basement
- Area: 0
Heating
- Electric, Propane, Forced Air
Cooling
- None
Appliances
- Included: Dishwasher, Dryer, Microwave, Electric Range, Refrigerator, Washer
- Laundry: Main Level
Features
- Ceiling Fan(s), Vaulted Ceiling(s), Master Bath, Mud Room
- Basement: Crawl Space
- Number of fireplaces: 1
- Fireplace features: Propane
Interior area
- Total structure area: 2,550
- Total interior livable area: 2,550 sqft
- Finished area above ground: 2,550
- Finished area below ground: 0
Property
Parking
- Parking features: No Garage, Asphalt
- Has uncovered spaces: Yes
Features
- Levels: One and One Half
- Stories: 1
- Patio & porch: Covered, Deck
- Exterior features: None
- Fencing: None
- Has view: Yes
- View description: Water
- Has water view: Yes
- Water view: Water
- Waterfront features: Waterfront
Lot
- Size: 0.28 Acres
- Features: Level, Borders Public Land, Low Traffic, Near Stream/River, Established Lawn, Many Trees, Sprinkler-Auto
Details
- Parcel number: RPI03010010630
- Zoning description: Fremont-R1-Residential Sngl Fm
Construction
Type & style
- Home type: SingleFamily
- Architectural style: Log Cabin
- Property subtype: Single Family Residence
Materials
- Log, Primary Exterior Material: Log, Secondary Exterior Material: None
- Foundation: Concrete Perimeter
- Roof: Composition
Condition
- Year built: 2006
Utilities & green energy
- Electric: Fall River Power
- Sewer: Community Sewer
- Water: Community Well (5+)
Community & HOA
Community
- Subdivision: Ponds Lodge-Fre
HOA
- Has HOA: Yes
- Services included: Snow Removal, Water
- HOA fee: $1,000 monthly
Location
- Region: Island Park
Financial & listing details
- Price per square foot: $451/sqft
- Tax assessed value: $902,547
- Annual tax amount: $4,767
- Date on market: 8/2/2025
- Listing terms: Cash,Conventional
- Inclusions: Most Furnishings, Dishes
- Exclusions: Some Personal Items And Family Heirlooms. Master Bedroom Is Negotiable
Estimated market value
Not available
Estimated sales range
Not available
Not available
Price history
Price history
| Date | Event | Price |
|---|---|---|
| 10/7/2025 | Price change | $1,150,000-3.4%$451/sqft |
Source: | ||
| 8/2/2025 | Listed for sale | $1,190,000$467/sqft |
Source: | ||
Public tax history
Public tax history
| Year | Property taxes | Tax assessment |
|---|---|---|
| 2024 | $4,768 -11.5% | $902,547 -13.1% |
| 2023 | $5,389 -10% | $1,038,995 +22.4% |
| 2022 | $5,989 -3% | $848,552 +25.7% |
Find assessor info on the county website
BuyAbility℠ payment
Est. payment
$6,322/mo
Principal & interest
$4459
HOA Fees
$1000
Other costs
$863
Climate risks
Neighborhood: 83429
Nearby schools
GreatSchools rating
- 7/10Ashton Elementary SchoolGrades: PK-5Distance: 24.8 mi
- 3/10North Fremont Jr-Sr High SchoolGrades: 6-12Distance: 24.5 mi
Schools provided by the listing agent
- Elementary: Island Park Charter School
- Middle: NORTH FREMONT A215JH
- High: NORTH FREMONT A215HS
Source: SRMLS. This data may not be complete. We recommend contacting the local school district to confirm school assignments for this home.
- Loading
- Loading







