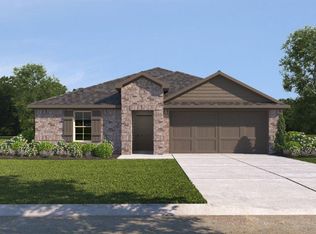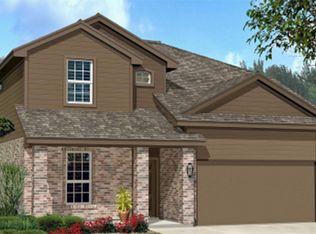Sold on 05/26/23
Price Unknown
3923 149th St, Lubbock, TX 79423
4beds
3,368sqft
Single Family Residence, Residential
Built in 2022
0.27 Acres Lot
$1,081,800 Zestimate®
$--/sqft
$4,791 Estimated rent
Home value
$1,081,800
$1.03M - $1.14M
$4,791/mo
Zestimate® history
Loading...
Owner options
Explore your selling options
What's special
This beautiful home is 4 bedroom, 3 1/2 bath, fully loaded with sought after details. It will have a 15ft by 36ft in ground pool by Malibu Pools with a hot tub, butler pantry, mudroom, 2nd kitchen or cook shack for guests during pool time and a great outdoor kitchen space. Located in Cooper ISD, this house is a must see!
Zillow last checked: 8 hours ago
Listing updated: January 31, 2025 at 10:37am
Listed by:
Bryce Daniel TREC #0642360 806-778-7375,
Keller Williams Realty
Bought with:
Travis Turner, TREC #0660475
Brick & Loft Realty
Source: LBMLS,MLS#: 202211121
Facts & features
Interior
Bedrooms & bathrooms
- Bedrooms: 4
- Bathrooms: 3
- Full bathrooms: 3
Heating
- Central, Natural Gas
Cooling
- Central Air, Electric
Features
- Pantry, Walk-In Closet(s)
- Has basement: No
- Has fireplace: No
Interior area
- Total structure area: 3,368
- Total interior livable area: 3,368 sqft
- Finished area above ground: 3,368
Property
Parking
- Total spaces: 2
- Parking features: Attached, Garage, Garage Door Opener
- Attached garage spaces: 2
Features
- Has spa: Yes
Lot
- Size: 0.27 Acres
Details
- Parcel number: R337644
- Special conditions: Standard
Construction
Type & style
- Home type: SingleFamily
- Property subtype: Single Family Residence, Residential
Materials
- Brick
- Foundation: Slab
- Roof: Composition
Condition
- Under Construction
- New construction: Yes
- Year built: 2022
Community & neighborhood
Location
- Region: Lubbock
Other
Other facts
- Road surface type: Paved
Price history
| Date | Event | Price |
|---|---|---|
| 12/8/2025 | Listing removed | $1,125,000$334/sqft |
Source: | ||
| 9/23/2025 | Price change | $1,125,000-2.2%$334/sqft |
Source: | ||
| 8/5/2025 | Listed for sale | $1,150,000+17%$341/sqft |
Source: | ||
| 5/26/2023 | Sold | -- |
Source: | ||
| 5/16/2023 | Pending sale | $983,000$292/sqft |
Source: | ||
Public tax history
| Year | Property taxes | Tax assessment |
|---|---|---|
| 2025 | -- | $1,091,586 +5.3% |
| 2024 | $20,919 +1036.1% | $1,036,496 +1084.6% |
| 2023 | $1,841 +21.1% | $87,500 +31.6% |
Find assessor info on the county website
Neighborhood: 79423
Nearby schools
GreatSchools rating
- 7/10Lubbock-Cooper South Elementary SchoolGrades: PK-5Distance: 3.4 mi
- 6/10Lubbock-Cooper Middle SchoolGrades: 6-8Distance: 3.4 mi
- 7/10Lubbock-Cooper Liberty High SchoolGrades: 9-10Distance: 0.7 mi
Schools provided by the listing agent
- Elementary: Lubbock-Cooper South
- Middle: Lubbock-Cooper
- High: Cooper
Source: LBMLS. This data may not be complete. We recommend contacting the local school district to confirm school assignments for this home.

