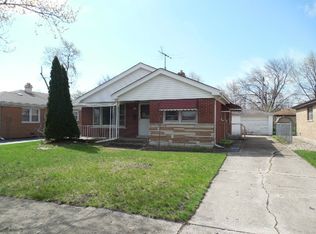Closed
$205,000
3923 153rd St, Midlothian, IL 60445
3beds
1,094sqft
Single Family Residence
Built in 1959
6,490.44 Square Feet Lot
$207,100 Zestimate®
$187/sqft
$2,197 Estimated rent
Home value
$207,100
$186,000 - $230,000
$2,197/mo
Zestimate® history
Loading...
Owner options
Explore your selling options
What's special
Discover a fantastic investment opportunity in the heart of Midlothian! This 3-bedroom, 1-bathroom full-brick ranch-style home is a fixer-upper brimming with potential, perfect for savvy investors, contractors, or ambitious DIYers looking to create their dream property. This home has a classic layout with ample space to reimagine. The home features a sturdy brick exterior. Inside, you'll find three generously sized bedrooms, a full bathroom, and a spacious living area ready for your creative vision. The kitchen provides a functional footprint. Hardwood floors are waiting to be restored to their original glory. A standout feature of this property is the detached 2-car garage, previously utilized as a welding shop. This oversized garage is equipped with enhanced electrical capabilities. The location is unbeatable, with convenient access to Midlothian's local amenities, schools, parks, and major highways, ensuring easy commutes to Chicago and surrounding areas.
Zillow last checked: 8 hours ago
Listing updated: September 17, 2025 at 11:13am
Listing courtesy of:
Jillian Prodehl (630)809-8772,
Century 21 Integra,
Kelly Leggero 815-514-0635,
Century 21 Integra
Bought with:
Grazyna Szczypta
Home Sellers Realty Inc.
Source: MRED as distributed by MLS GRID,MLS#: 12379396
Facts & features
Interior
Bedrooms & bathrooms
- Bedrooms: 3
- Bathrooms: 1
- Full bathrooms: 1
Primary bedroom
- Features: Flooring (Hardwood)
- Level: Main
- Area: 168 Square Feet
- Dimensions: 14X12
Bedroom 2
- Features: Flooring (Hardwood)
- Level: Main
- Area: 156 Square Feet
- Dimensions: 13X12
Bedroom 3
- Features: Flooring (Hardwood)
- Level: Main
- Area: 110 Square Feet
- Dimensions: 11X10
Kitchen
- Features: Kitchen (Eating Area-Table Space), Flooring (Ceramic Tile)
- Level: Main
- Area: 150 Square Feet
- Dimensions: 10X15
Laundry
- Level: Main
- Area: 120 Square Feet
- Dimensions: 10X12
Living room
- Level: Main
- Area: 266 Square Feet
- Dimensions: 19X14
Heating
- Natural Gas
Cooling
- Central Air
Appliances
- Included: Range, Refrigerator, Washer, Dryer
Features
- Flooring: Hardwood
- Basement: Crawl Space
Interior area
- Total structure area: 0
- Total interior livable area: 1,094 sqft
Property
Parking
- Total spaces: 2
- Parking features: Concrete, Garage Door Opener, On Site, Garage Owned, Detached, Garage
- Garage spaces: 2
- Has uncovered spaces: Yes
Accessibility
- Accessibility features: No Disability Access
Features
- Stories: 1
Lot
- Size: 6,490 sqft
- Dimensions: 49X132
Details
- Parcel number: 28141020060000
- Special conditions: None
Construction
Type & style
- Home type: SingleFamily
- Architectural style: Ranch
- Property subtype: Single Family Residence
Materials
- Brick
- Foundation: Concrete Perimeter
- Roof: Asphalt
Condition
- New construction: No
- Year built: 1959
Utilities & green energy
- Electric: Circuit Breakers
- Sewer: Public Sewer
- Water: Lake Michigan, Public
Community & neighborhood
Location
- Region: Midlothian
Other
Other facts
- Listing terms: FHA
- Ownership: Fee Simple
Price history
| Date | Event | Price |
|---|---|---|
| 8/12/2025 | Sold | $205,000-2.4%$187/sqft |
Source: | ||
| 6/17/2025 | Contingent | $210,000$192/sqft |
Source: | ||
| 6/10/2025 | Listed for sale | $210,000+52.7%$192/sqft |
Source: | ||
| 8/27/2003 | Sold | $137,500+119.4%$126/sqft |
Source: Public Record | ||
| 2/16/1994 | Sold | $62,666$57/sqft |
Source: Public Record | ||
Public tax history
| Year | Property taxes | Tax assessment |
|---|---|---|
| 2023 | $4,175 +65.5% | $16,999 +47.5% |
| 2022 | $2,523 +81.6% | $11,527 |
| 2021 | $1,389 -39.3% | $11,527 |
Find assessor info on the county website
Neighborhood: 60445
Nearby schools
GreatSchools rating
- 4/10Central Park Elementary SchoolGrades: K-8Distance: 0.5 mi
- 6/10Bremen High SchoolGrades: 9-12Distance: 0.2 mi
- NASpaulding SchoolGrades: PK-3Distance: 1.1 mi
Schools provided by the listing agent
- District: 143
Source: MRED as distributed by MLS GRID. This data may not be complete. We recommend contacting the local school district to confirm school assignments for this home.

Get pre-qualified for a loan
At Zillow Home Loans, we can pre-qualify you in as little as 5 minutes with no impact to your credit score.An equal housing lender. NMLS #10287.
Sell for more on Zillow
Get a free Zillow Showcase℠ listing and you could sell for .
$207,100
2% more+ $4,142
With Zillow Showcase(estimated)
$211,242