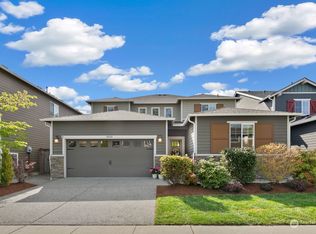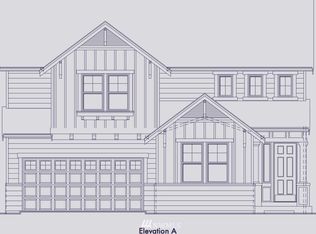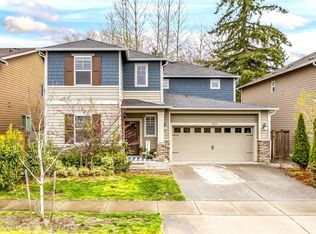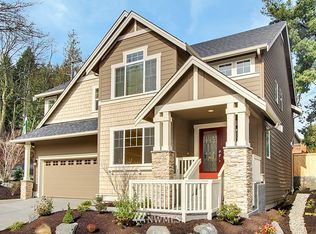Sold
Listed by:
Alee Heidar,
Realogics Sotheby's Int'l Rlty
Bought with: Skyline Properties, Inc.
$1,600,000
3923 186th Place SE, Bothell, WA 98012
4beds
3,042sqft
Single Family Residence
Built in 2016
4,791.6 Square Feet Lot
$1,533,500 Zestimate®
$526/sqft
$4,319 Estimated rent
Home value
$1,533,500
$1.43M - $1.64M
$4,319/mo
Zestimate® history
Loading...
Owner options
Explore your selling options
What's special
Welcome to luxury living in the sought after North Creek community of Bothell!, located in the desirable Northshore School District! This modern light-filled property has a large open floor-plan with soaring double ceilings! The pre-inspected home has 4 beds, 3 baths, plus a huge bonus flex space. Chef's kitchen with large island & stainless steel appliances. The spacious open layout has tons of natural light. With over 3,000+ SF, this property has it all! Attached Oversized 2-car garage with plenty of space for storage. Central air-conditioning (A/C) to keep you cool in the warm spring & summer months. Enjoy entertaining in the beautifully landscaped and low-maintenance backyard. Nearby Amenities: Parks, Trails, Shopping, and more!
Zillow last checked: 8 hours ago
Listing updated: September 21, 2025 at 04:05am
Listed by:
Alee Heidar,
Realogics Sotheby's Int'l Rlty
Bought with:
Dhiraj Agarwal, 24002422
Skyline Properties, Inc.
Source: NWMLS,MLS#: 2411964
Facts & features
Interior
Bedrooms & bathrooms
- Bedrooms: 4
- Bathrooms: 3
- Full bathrooms: 3
- Main level bathrooms: 1
- Main level bedrooms: 1
Dining room
- Level: Main
Entry hall
- Level: Main
Great room
- Level: Main
Kitchen with eating space
- Level: Main
Heating
- Fireplace, 90%+ High Efficiency, Forced Air, Electric, Natural Gas
Cooling
- 90%+ High Efficiency, Forced Air
Appliances
- Included: Dishwasher(s), Disposal, Double Oven, Microwave(s), Refrigerator(s), Stove(s)/Range(s), Garbage Disposal
Features
- Bath Off Primary, Dining Room, Loft, Walk-In Pantry
- Flooring: Ceramic Tile, Hardwood, Carpet
- Windows: Double Pane/Storm Window
- Basement: None
- Number of fireplaces: 1
- Fireplace features: Gas, Main Level: 1, Fireplace
Interior area
- Total structure area: 3,042
- Total interior livable area: 3,042 sqft
Property
Parking
- Total spaces: 2
- Parking features: Driveway, Attached Garage
- Attached garage spaces: 2
Features
- Levels: Two
- Stories: 2
- Entry location: Main
- Patio & porch: Bath Off Primary, Double Pane/Storm Window, Dining Room, Fireplace, Loft, Vaulted Ceiling(s), Walk-In Closet(s), Walk-In Pantry
Lot
- Size: 4,791 sqft
- Features: Curbs, Paved, Sidewalk, Cable TV, Dog Run, Electric Car Charging, Fenced-Partially, Gas Available
- Topography: Level
Details
- Parcel number: 01149100001700
- Zoning description: Jurisdiction: County
- Special conditions: Standard
Construction
Type & style
- Home type: SingleFamily
- Architectural style: Northwest Contemporary
- Property subtype: Single Family Residence
Materials
- Cement Planked, Stone, Wood Products, Cement Plank
- Foundation: Poured Concrete
- Roof: Composition
Condition
- Year built: 2016
- Major remodel year: 2016
Utilities & green energy
- Electric: Company: Snohomish County PUD
- Sewer: Sewer Connected, Company: Alderwood
- Water: Public, Company: Alderwood
Community & neighborhood
Community
- Community features: CCRs, Playground
Location
- Region: Bothell
- Subdivision: North Creek
HOA & financial
HOA
- HOA fee: $63 monthly
- Association phone: 425-897-3400
Other
Other facts
- Listing terms: Cash Out,Conventional
- Cumulative days on market: 4 days
Price history
| Date | Event | Price |
|---|---|---|
| 8/21/2025 | Sold | $1,600,000+0.3%$526/sqft |
Source: | ||
| 7/29/2025 | Pending sale | $1,595,000$524/sqft |
Source: | ||
| 7/24/2025 | Listed for sale | $1,595,000+146.4%$524/sqft |
Source: | ||
| 3/31/2016 | Sold | $647,450$213/sqft |
Source: Public Record Report a problem | ||
Public tax history
| Year | Property taxes | Tax assessment |
|---|---|---|
| 2024 | $11,079 +9% | $1,262,600 +8.9% |
| 2023 | $10,169 +3.3% | $1,159,000 -7.4% |
| 2022 | $9,847 +9.4% | $1,251,700 +37.7% |
Find assessor info on the county website
Neighborhood: 98012
Nearby schools
GreatSchools rating
- 8/10Fernwood Elementary SchoolGrades: PK-5Distance: 0.6 mi
- 7/10Skyview Middle SchoolGrades: 6-8Distance: 1.8 mi
- 8/10North Creek High SchoolGrades: 9-12Distance: 0.4 mi
Schools provided by the listing agent
- Elementary: Fernwood Elem
- Middle: Skyview Middle School
- High: North Creek High School
Source: NWMLS. This data may not be complete. We recommend contacting the local school district to confirm school assignments for this home.
Get a cash offer in 3 minutes
Find out how much your home could sell for in as little as 3 minutes with a no-obligation cash offer.
Estimated market value$1,533,500
Get a cash offer in 3 minutes
Find out how much your home could sell for in as little as 3 minutes with a no-obligation cash offer.
Estimated market value
$1,533,500



