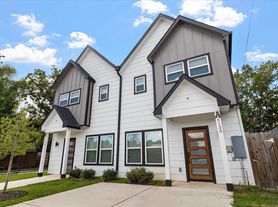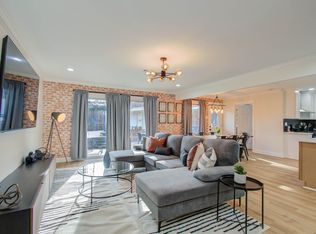Updated single-story rental with 4 bedrooms and 2 full baths on a quiet, well-located street. Just minutes from Downtown, Hermann Park, the Medical Center, UH, and Hobby Airport. A custom-tiled front porch opens into an airy, open-concept living area. The modern kitchen features a waterfall quartz peninsula, herringbone backsplash, stainless steel LG appliances, and a spacious pantry. Luxury wood-look SPC flooring runs throughout. The primary suite includes a walk-in closet and a versatile nook for a vanity or workspace, plus an ensuite bath with a frameless glass shower and dual sinks. The fully fenced backyard offers a concrete patio for outdoor relaxing or entertaining. Ample driveway and street parking. No HOA and outside the flood zone.
Copyright notice - Data provided by HAR.com 2022 - All information provided should be independently verified.
House for rent
$2,300/mo
3923 Alsace St, Houston, TX 77021
4beds
1,388sqft
Price may not include required fees and charges.
Singlefamily
Available now
Electric, ceiling fan
Electric dryer hookup laundry
Natural gas
What's special
Stainless steel lg appliancesLuxury wood-look spc flooringModern kitchenWaterfall quartz peninsulaFully fenced backyardWalk-in closetCustom-tiled front porch
- 1 hour |
- -- |
- -- |
Travel times
Looking to buy when your lease ends?
Consider a first-time homebuyer savings account designed to grow your down payment with up to a 6% match & a competitive APY.
Facts & features
Interior
Bedrooms & bathrooms
- Bedrooms: 4
- Bathrooms: 2
- Full bathrooms: 2
Heating
- Natural Gas
Cooling
- Electric, Ceiling Fan
Appliances
- Included: Dishwasher, Disposal, Microwave
- Laundry: Electric Dryer Hookup, Hookups, Washer Hookup
Features
- 2 Bedrooms Down, All Bedrooms Down, Ceiling Fan(s), En-Suite Bath, Primary Bed - 1st Floor, Walk In Closet, Walk-In Closet(s)
- Flooring: Linoleum/Vinyl, Tile
Interior area
- Total interior livable area: 1,388 sqft
Property
Parking
- Details: Contact manager
Features
- Stories: 1
- Exterior features: 0 Up To 1/4 Acre, 1 Living Area, 2 Bedrooms Down, All Bedrooms Down, Architecture Style: Traditional, Electric Dryer Hookup, En-Suite Bath, Heating: Gas, Insulated/Low-E windows, Kitchen/Dining Combo, Living Area - 1st Floor, Lot Features: Subdivided, 0 Up To 1/4 Acre, No Garage, Patio/Deck, Primary Bed - 1st Floor, Subdivided, Utility Room, Walk In Closet, Walk-In Closet(s), Washer Hookup
Details
- Parcel number: 0752380060018
Construction
Type & style
- Home type: SingleFamily
- Property subtype: SingleFamily
Condition
- Year built: 1940
Community & HOA
Location
- Region: Houston
Financial & listing details
- Lease term: 12 Months
Price history
| Date | Event | Price |
|---|---|---|
| 11/21/2025 | Listed for rent | $2,300+2.2%$2/sqft |
Source: | ||
| 11/18/2025 | Listing removed | $2,250$2/sqft |
Source: Zillow Rentals | ||
| 9/22/2025 | Price change | $2,250-13.5%$2/sqft |
Source: Zillow Rentals | ||
| 9/11/2025 | Listed for rent | $2,600$2/sqft |
Source: Zillow Rentals | ||
| 9/9/2025 | Listing removed | $325,000$234/sqft |
Source: | ||

