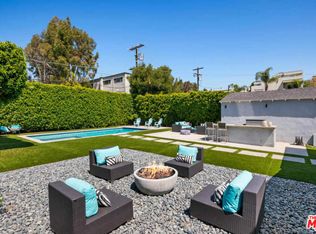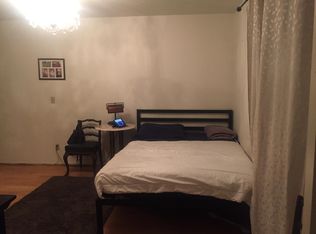Situated in Prime Studio City, south of Ventura Blvd on the end of a quiet cul-de-sac, this one of a kind East Coast Traditional home boasts 5 beds, 6 baths with over 4,700sf of open spaces and an overabundance of indoor/outdoor entertainment living. Two-story entry with soaring ceilings, formal living and dining room, state of the art chef's kitchen with an oversized island, top of the line appliances, large butler's pantry, and spacious breakfast area right off of the living room and bonus room perfect for a playroom, gym, or entertainment space. The main living space sliders disappear and open to the ultra private, expansive, serene and lush backyard featuring a sparkling pool with a waterfall and jacuzzi, large covered patio with dining, seating area, fire pit and built-in BBQ kitchen, making this your dream oasis. The grand owner's suite features a fireplace, walk-in closet and resort-like bathroom with a large balcony overlooking the lush greenery in the backyard. All guest bedrooms are en-suite with large walk-in closets (4 upstairs, 1 on main level). Hidden storage area, mudroom and two car garage. Moments away from award winning Carpenter Elementary School, shops, best dining and the Farmers Market.
This property is off market, which means it's not currently listed for sale or rent on Zillow. This may be different from what's available on other websites or public sources.

