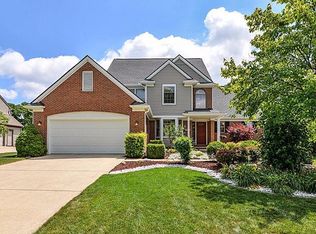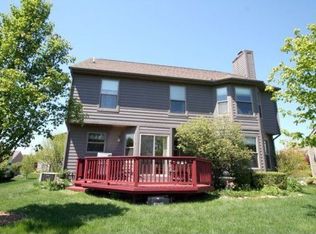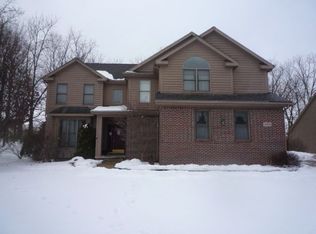Sold for $3,000 on 08/01/23
$3,000
3923 Highlander Way E, Ann Arbor, MI 48108
3beds
1,797sqft
SingleFamily
Built in 1994
0.36 Acres Lot
$555,900 Zestimate®
$2/sqft
$3,087 Estimated rent
Home value
$555,900
$517,000 - $595,000
$3,087/mo
Zestimate® history
Loading...
Owner options
Explore your selling options
What's special
Great location in Lake Forest Highlands overlooking woods and meadow. Mature landscaping adds to the curb appeal. Entry leads to open stairway and light filled living room with fireplace. Updated kitchen with cherry flooring, cherry cabinets, granite counters, stainless steel, and glass back splash. Updated bathrooms including a spa-like master bath. Walkout finished basement with family room, fireplace, office, exercise area and full bath. Large deck for entertaining. Garage has extra space with work bench. New roof and newer Pella windows. Township taxes.
Facts & features
Interior
Bedrooms & bathrooms
- Bedrooms: 3
- Bathrooms: 4
- Full bathrooms: 3
- 1/2 bathrooms: 1
Features
- Basement: Partially finished
Interior area
- Total interior livable area: 1,797 sqft
Property
Lot
- Size: 0.36 Acres
Details
- Parcel number: L1207301005
Construction
Type & style
- Home type: SingleFamily
Condition
- Year built: 1994
Utilities & green energy
- Gas: House
Community & neighborhood
Location
- Region: Ann Arbor
HOA & financial
HOA
- Has HOA: Yes
- HOA fee: $24 monthly
Other
Other facts
- Property Type: Residential
- Appliances: Range/Oven, Dryer, Washer, Disposal, Refrigerator, Dishwasher, Microwave
- Window Treatment(s): Blinds, Yes
- Eating Space: Yes
- Elem Bus Line: Yes
- Flooring: Tile, Carpet, Wood
- Gas: House
- High Bus Line: Yes
- Heat: Forced Air, Gas
- Homestead: Yes
- Inside Features: Ceiling Fan(s), Master Bath, Security System, Cath/Vault Ceiling, Spa Tub, Sump Pump
- Outside Features: Deck, Cable Available, Patio, Sprinkler System, Private Entry
- Paved: Yes
- Road Type: Public
- Style: 2 Story
- Air Conditioning: Central
- Fireplace: Gas, Two
- Storm Sewer: Yes
- Construction: Brick/Vinyl
- Sidewalk: Yes
- Rec Room: Finished
- Lot Size Source: (Tax Record)
- City or Township: Township
- Master Bedroom Level: Upper
- Breakfast Room Level: Entry
- Bedroom 3 Level: Upper
- Bedroom 2 Level: Upper
- Kitchen Level: Entry
- Living Room Level: Entry
- Laundry Room Level: Entry
- Family Room Level: Basement
- Study Room Level: Basement
- Dining Room Level: Entry
- Dining Room: Formal
- Basement: Yes
- Basement Type: Full, Finished, Walkout
- Garage Features: Attached, Door Opener, Electric, Workshop
Price history
| Date | Event | Price |
|---|---|---|
| 8/1/2023 | Sold | $3,000+7.1%$2/sqft |
Source: Agent Provided | ||
| 5/22/2021 | Sold | $2,800-99.3%$2/sqft |
Source: Agent Provided | ||
| 1/3/2018 | Sold | $428,000-1.6%$238/sqft |
Source: | ||
| 11/22/2017 | Pending sale | $435,000$242/sqft |
Source: Howard Hanna - Ann Arbor #3253146 | ||
| 11/9/2017 | Listed for sale | $435,000+17.6%$242/sqft |
Source: Howard Hanna #3253146 | ||
Public tax history
| Year | Property taxes | Tax assessment |
|---|---|---|
| 2025 | $13,724 | $278,919 +5.7% |
| 2024 | -- | $263,975 +15.6% |
| 2023 | -- | $228,300 +3.7% |
Find assessor info on the county website
Neighborhood: Lake Forest
Nearby schools
GreatSchools rating
- NAAnn Arbor Preschool and Family CenterGrades: PK-KDistance: 2.2 mi
- 7/10Tappan Middle SchoolGrades: 6-8Distance: 3.5 mi
- 10/10Pioneer High SchoolGrades: 9-12Distance: 2.4 mi
Schools provided by the listing agent
- Middle: Tappan
- District: Ann Arbor
Source: The MLS. This data may not be complete. We recommend contacting the local school district to confirm school assignments for this home.
Get a cash offer in 3 minutes
Find out how much your home could sell for in as little as 3 minutes with a no-obligation cash offer.
Estimated market value
$555,900
Get a cash offer in 3 minutes
Find out how much your home could sell for in as little as 3 minutes with a no-obligation cash offer.
Estimated market value
$555,900


