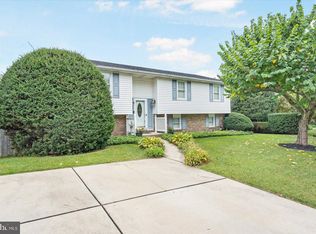Sold for $425,000
$425,000
3923 Millner Rd, Baltimore, MD 21236
3beds
1,964sqft
Single Family Residence
Built in 1977
0.27 Acres Lot
$423,600 Zestimate®
$216/sqft
$2,784 Estimated rent
Home value
$423,600
$390,000 - $462,000
$2,784/mo
Zestimate® history
Loading...
Owner options
Explore your selling options
What's special
WELCOMING 3 Bedroom 2.5 Bath BRICK Front, Four Level Split in Perry Hall Gardens which sits on a corner lot * Features Include: COVERED front porch * Eat in kitchen with stainless steel appliances * OPEN concept living room/dining room * GLEAMING hardwood floors *On the UPPER level you will find a PRIMARY suite, 2 bedrooms and a FULL bath * The LOWER level 1 offers a large family room, den and half bath * The lower level 2 has a rec room with bar and decorative fireplace, SPACIOUS utility room with cabinets and a walk out * HUGE yard with a concrete patio with privacy wall and stone garden * One car garage with storage * Multi car driveway * This home has been WELL maintained * Close to shopping and restaurants!!
Zillow last checked: 8 hours ago
Listing updated: November 14, 2025 at 05:28pm
Listed by:
Rob Commodari 410-262-7396,
EXP Realty, LLC,
Listing Team: The Commodari Group Of Exp Realty
Bought with:
Suraj Thapa, 5007233
Ghimire Homes
Source: Bright MLS,MLS#: MDBC2141082
Facts & features
Interior
Bedrooms & bathrooms
- Bedrooms: 3
- Bathrooms: 3
- Full bathrooms: 2
- 1/2 bathrooms: 1
Primary bedroom
- Features: Flooring - Carpet
- Level: Upper
- Area: 182 Square Feet
- Dimensions: 13 x 14
Bedroom 2
- Features: Flooring - Carpet
- Level: Upper
- Area: 130 Square Feet
- Dimensions: 13 x 10
Bedroom 3
- Features: Flooring - Carpet
- Level: Upper
- Area: 100 Square Feet
- Dimensions: 10 x 10
Den
- Features: Flooring - Luxury Vinyl Plank
- Level: Lower
- Area: 120 Square Feet
- Dimensions: 10 x 12
Dining room
- Features: Flooring - HardWood
- Level: Main
- Area: 132 Square Feet
- Dimensions: 12 x 11
Family room
- Features: Flooring - Luxury Vinyl Plank
- Level: Lower
- Area: 231 Square Feet
- Dimensions: 11 x 21
Kitchen
- Features: Flooring - Vinyl
- Level: Main
- Area: 110 Square Feet
- Dimensions: 11 x 10
Living room
- Features: Flooring - HardWood
- Level: Main
- Area: 196 Square Feet
- Dimensions: 14 x 14
Recreation room
- Features: Flooring - Vinyl
- Level: Lower
- Area: 171 Square Feet
- Dimensions: 9 x 19
Utility room
- Level: Lower
- Area: 100 Square Feet
- Dimensions: 10 x 10
Heating
- Forced Air, Electric
Cooling
- Ceiling Fan(s), Central Air, Electric
Appliances
- Included: Dishwasher, Disposal, Dryer, Exhaust Fan, Refrigerator, Cooktop, Washer, Water Heater, Electric Water Heater
Features
- Flooring: Carpet, Hardwood, Luxury Vinyl, Vinyl
- Basement: Partially Finished
- Has fireplace: No
Interior area
- Total structure area: 2,136
- Total interior livable area: 1,964 sqft
- Finished area above ground: 1,564
- Finished area below ground: 400
Property
Parking
- Total spaces: 3
- Parking features: Garage Faces Front, Attached, Driveway, On Street
- Attached garage spaces: 1
- Uncovered spaces: 2
Accessibility
- Accessibility features: None
Features
- Levels: Multi/Split,Four
- Stories: 4
- Pool features: None
Lot
- Size: 0.27 Acres
- Dimensions: 1.00 x
Details
- Additional structures: Above Grade, Below Grade
- Parcel number: 04111700002094
- Zoning: RESIDENTIAL
- Special conditions: Standard
Construction
Type & style
- Home type: SingleFamily
- Property subtype: Single Family Residence
Materials
- Brick, Vinyl Siding
- Foundation: Other
- Roof: Architectural Shingle
Condition
- New construction: No
- Year built: 1977
Utilities & green energy
- Electric: Circuit Breakers
- Sewer: Public Sewer
- Water: Public
Community & neighborhood
Location
- Region: Baltimore
- Subdivision: Perry Hall Gardens
Other
Other facts
- Listing agreement: Exclusive Right To Sell
- Ownership: Fee Simple
Price history
| Date | Event | Price |
|---|---|---|
| 11/14/2025 | Sold | $425,000+6.3%$216/sqft |
Source: | ||
| 10/13/2025 | Pending sale | $400,000$204/sqft |
Source: | ||
| 10/12/2025 | Listing removed | $400,000$204/sqft |
Source: | ||
| 10/8/2025 | Listed for sale | $400,000$204/sqft |
Source: | ||
Public tax history
| Year | Property taxes | Tax assessment |
|---|---|---|
| 2025 | $4,401 +18.5% | $327,833 +6.9% |
| 2024 | $3,716 +7.5% | $306,567 +7.5% |
| 2023 | $3,458 +4.7% | $285,300 |
Find assessor info on the county website
Neighborhood: 21236
Nearby schools
GreatSchools rating
- 6/10Gunpowder Elementary SchoolGrades: K-5Distance: 0.2 mi
- 5/10Perry Hall Middle SchoolGrades: 6-8Distance: 1.2 mi
- 5/10Perry Hall High SchoolGrades: 9-12Distance: 1.6 mi
Schools provided by the listing agent
- District: Baltimore County Public Schools
Source: Bright MLS. This data may not be complete. We recommend contacting the local school district to confirm school assignments for this home.
Get a cash offer in 3 minutes
Find out how much your home could sell for in as little as 3 minutes with a no-obligation cash offer.
Estimated market value
$423,600
