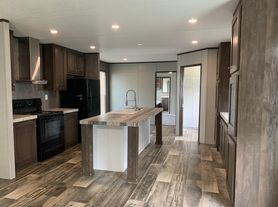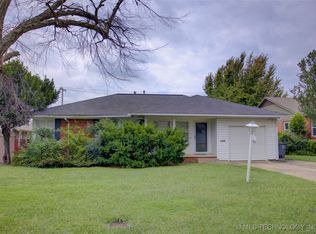Beautiful 4BR/2.5 bath like new home in convenient location. This freshly painted home features new stainless steel appliances, LVT flooring, beautiful mosaic tile surround bath and shower, island in kitchen. Good prior history a must! Eviction and lease terminations need not apply. Please call for application and additional information.
Renter pays all utilities. 12 month lease minimal. No smoking.
Good prior history a must. No prior evictions or lease terminations.
House for rent
Accepts Zillow applications
$1,650/mo
3923 N Lansing Ave, Tulsa, OK 74106
4beds
1,413sqft
Price may not include required fees and charges.
Single family residence
Available now
Cats, dogs OK
Central air
Hookups laundry
-- Parking
-- Heating
What's special
- 33 days
- on Zillow |
- -- |
- -- |
Travel times
Facts & features
Interior
Bedrooms & bathrooms
- Bedrooms: 4
- Bathrooms: 3
- Full bathrooms: 2
- 1/2 bathrooms: 1
Cooling
- Central Air
Appliances
- Included: Dishwasher, Microwave, Oven, WD Hookup
- Laundry: Hookups
Features
- WD Hookup
- Flooring: Tile
Interior area
- Total interior livable area: 1,413 sqft
Property
Parking
- Details: Contact manager
Features
- Exterior features: No Utilities included in rent
Details
- Parcel number: 07725021302880
Construction
Type & style
- Home type: SingleFamily
- Property subtype: Single Family Residence
Community & HOA
Location
- Region: Tulsa
Financial & listing details
- Lease term: 1 Year
Price history
| Date | Event | Price |
|---|---|---|
| 9/22/2025 | Listing removed | $209,000$148/sqft |
Source: | ||
| 9/1/2025 | Listed for rent | $1,650$1/sqft |
Source: Zillow Rentals | ||
| 8/1/2025 | Listed for sale | $209,000+674.1%$148/sqft |
Source: | ||
| 9/28/2024 | Listing removed | $27,000$19/sqft |
Source: | ||
| 7/1/2024 | Listed for sale | $27,000-35.7%$19/sqft |
Source: | ||

