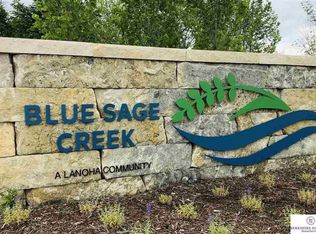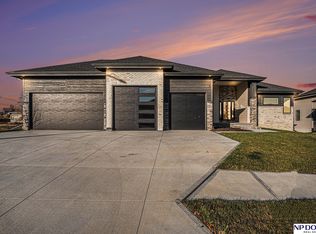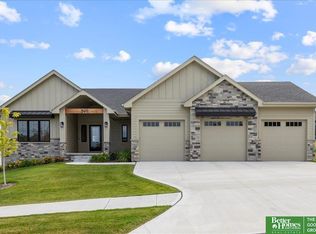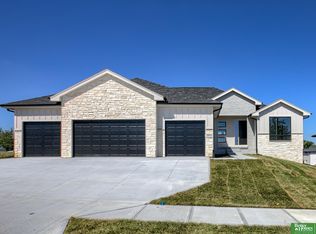Sold for $682,900 on 07/08/25
$682,900
3923 S 213th St, Elkhorn, NE 68022
5beds
3,667sqft
Single Family Residence
Built in 2023
0.29 Acres Lot
$694,700 Zestimate®
$186/sqft
$3,867 Estimated rent
Home value
$694,700
$646,000 - $750,000
$3,867/mo
Zestimate® history
Loading...
Owner options
Explore your selling options
What's special
Contract Pending Discover The Audrey by Hadley Homes, where thoughtful design meets modern luxury! This stunning home features 5 spacious bedrooms, with 3 on the main level and 2 in the finished basement, offering plenty of flexibility. The main level boasts 10-foot ceilings in the living spaces and bedrooms, creating an open, airy feel, while the basement features 9-foot ceilings with no soffits, ensuring a sleek, clean look throughout. Step inside through the double doors to a bright living room with a cozy gas fireplace and Marvin windows that flood the space with natural light. The kitchen is a chef’s dream, with quartz countertops, elegant cabinetry, a hidden walk-in pantry, and all appliances included. The luxurious primary suite offers a spa-like bathroom and a spacious walk-in closet. The basement includes a nearly 50-foot great room, perfect for a wet bar, home theater, or game space. Schedule your private tour today! *Open house hours are listed on the Hadley Homes website
Zillow last checked: 8 hours ago
Listing updated: July 10, 2025 at 09:34am
Listed by:
Rachel Rentschler 402-430-7431,
The 1867 Collective,
Denise Poppen 402-880-7700,
BHHS Ambassador Real Estate
Bought with:
Julie Grantham, 20240374
Nebraska Realty
Source: GPRMLS,MLS#: 22505648
Facts & features
Interior
Bedrooms & bathrooms
- Bedrooms: 5
- Bathrooms: 3
- Full bathrooms: 2
- 3/4 bathrooms: 1
- Main level bathrooms: 2
Primary bedroom
- Features: Wall/Wall Carpeting, 9'+ Ceiling, Ceiling Fan(s), Walk-In Closet(s)
- Level: Main
- Area: 210
- Dimensions: 15 x 14
Bedroom 2
- Features: Wall/Wall Carpeting, 9'+ Ceiling, Ceiling Fan(s), Walk-In Closet(s)
- Level: Main
- Area: 121
- Dimensions: 11 x 11
Bedroom 3
- Features: Wall/Wall Carpeting, 9'+ Ceiling, Ceiling Fan(s), Walk-In Closet(s)
- Level: Main
- Area: 121
- Dimensions: 11 x 11
Bedroom 4
- Features: Wall/Wall Carpeting, 9'+ Ceiling, Ceiling Fan(s), Walk-In Closet(s)
- Level: Basement
- Area: 132
- Dimensions: 11 x 12
Bedroom 5
- Features: Wall/Wall Carpeting, 9'+ Ceiling, Ceiling Fan(s), Walk-In Closet(s)
- Level: Basement
- Area: 132
- Dimensions: 11 x 12
Primary bathroom
- Features: Full, Shower, Double Sinks
Family room
- Features: Wall/Wall Carpeting, 9'+ Ceiling
- Level: Basement
- Area: 855
- Dimensions: 45 x 19
Kitchen
- Features: 9'+ Ceiling, Pantry, Luxury Vinyl Plank
- Level: Main
- Area: 228
- Dimensions: 19 x 12
Living room
- Features: Fireplace, 9'+ Ceiling, Luxury Vinyl Plank
- Level: Main
- Area: 300
- Dimensions: 20 x 15
Basement
- Area: 1973
Heating
- Natural Gas, Forced Air
Cooling
- Central Air
Appliances
- Included: Range, Ice Maker, Refrigerator, Dishwasher, Disposal, Microwave
- Laundry: Ceramic Tile Floor
Features
- High Ceilings, Ceiling Fan(s), Drain Tile, Pantry
- Flooring: Vinyl, Carpet, Concrete, Ceramic Tile, Luxury Vinyl, Plank
- Windows: LL Daylight Windows
- Basement: Daylight,Egress,Finished
- Number of fireplaces: 1
- Fireplace features: Living Room, Direct-Vent Gas Fire
Interior area
- Total structure area: 3,667
- Total interior livable area: 3,667 sqft
- Finished area above ground: 1,973
- Finished area below ground: 1,694
Property
Parking
- Total spaces: 3
- Parking features: Attached, Garage Door Opener
- Attached garage spaces: 3
Features
- Patio & porch: Porch, Patio, Covered Patio
- Exterior features: Sprinkler System, Drain Tile
- Fencing: None
Lot
- Size: 0.29 Acres
- Dimensions: 145 x 80
- Features: Over 1/4 up to 1/2 Acre, City Lot, Corner Lot, Subdivided
Details
- Parcel number: 0643950708
- Other equipment: Sump Pump
Construction
Type & style
- Home type: SingleFamily
- Architectural style: Ranch,Traditional
- Property subtype: Single Family Residence
Materials
- Stone, Cement Siding
- Foundation: Concrete Perimeter
- Roof: Composition
Condition
- New Construction
- New construction: Yes
- Year built: 2023
Details
- Builder name: Hadley Homes
Utilities & green energy
- Sewer: Public Sewer
- Water: Public
- Utilities for property: Electricity Available, Natural Gas Available, Water Available, Sewer Available
Community & neighborhood
Location
- Region: Elkhorn
- Subdivision: Blue Sage Creek
HOA & financial
HOA
- Has HOA: Yes
- HOA fee: $450 annually
- Association name: Blue Sage
Other
Other facts
- Listing terms: VA Loan,FHA,Conventional,Cash
- Ownership: Fee Simple
Price history
| Date | Event | Price |
|---|---|---|
| 7/8/2025 | Sold | $682,900$186/sqft |
Source: | ||
| 5/31/2025 | Pending sale | $682,900$186/sqft |
Source: | ||
| 4/4/2025 | Price change | $682,900-2.4%$186/sqft |
Source: | ||
| 12/12/2024 | Price change | $699,900-0.7%$191/sqft |
Source: | ||
| 10/25/2024 | Price change | $705,000-1.4%$192/sqft |
Source: | ||
Public tax history
| Year | Property taxes | Tax assessment |
|---|---|---|
| 2024 | $14,709 +592% | $657,000 +692.5% |
| 2023 | $2,126 +18.7% | $82,900 +28.5% |
| 2022 | $1,791 +6.6% | $64,500 +7.9% |
Find assessor info on the county website
Neighborhood: Elkhorn
Nearby schools
GreatSchools rating
- 8/10Elkhorn Blue Sage ElementaryGrades: PK-5Distance: 0.4 mi
- 8/10Valley View Middle SchoolGrades: 6-8Distance: 1.8 mi
- 10/10Elkhorn South High SchoolGrades: 9-12Distance: 1.8 mi
Schools provided by the listing agent
- Elementary: Blue Sage
- Middle: Elkhorn Valley View
- High: Elkhorn South
- District: Elkhorn
Source: GPRMLS. This data may not be complete. We recommend contacting the local school district to confirm school assignments for this home.

Get pre-qualified for a loan
At Zillow Home Loans, we can pre-qualify you in as little as 5 minutes with no impact to your credit score.An equal housing lender. NMLS #10287.
Sell for more on Zillow
Get a free Zillow Showcase℠ listing and you could sell for .
$694,700
2% more+ $13,894
With Zillow Showcase(estimated)
$708,594


