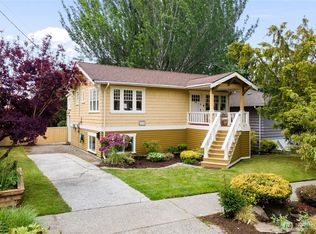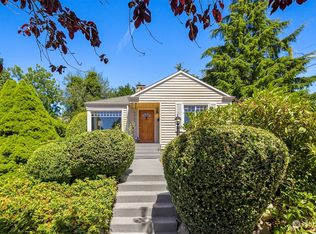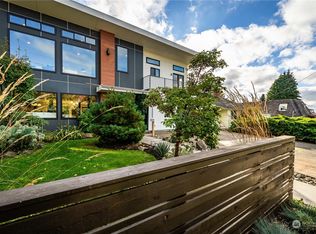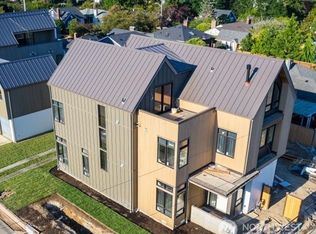Sold
Listed by:
Gary V. Everist,
Windermere RE Greenwood,
Kyle Rose,
Windermere RE Greenwood
Bought with: Coldwell Banker Bain
$1,700,000
3923 SW Elmgrove Street, Seattle, WA 98136
4beds
3,580sqft
Single Family Residence
Built in 2006
3,772.3 Square Feet Lot
$1,587,100 Zestimate®
$475/sqft
$5,641 Estimated rent
Home value
$1,587,100
$1.51M - $1.67M
$5,641/mo
Zestimate® history
Loading...
Owner options
Explore your selling options
What's special
Modern, 21st century, Craftsman-style, design masterwork nestled at the crest of Southwest Elmgrove Street. Enduringly constructed in 2006, this timeless, 4 bedroom/3.5 bath home with 3 cozy fireplaces & beautiful hardwood floors, is an ideal fusion of wide-open gathering spaces and private, individual spaces to work, rest or rejuvenate. An expansive chef's kitchen with stainless Viking appliances boasts a sea of fine cabinetry & granite counter space at the helm of a family room bathed in natural light. The lux primary suite offers Sound & mountain views, and the lower level has a home theater, 850-bottle wine cellar & access out to a superbly curated outdoor space featured in the August 2020 issue of Better Homes & Gardens.
Zillow last checked: 8 hours ago
Listing updated: May 01, 2023 at 10:20am
Offers reviewed: Apr 04
Listed by:
Gary V. Everist,
Windermere RE Greenwood,
Kyle Rose,
Windermere RE Greenwood
Bought with:
D Robert Oleson, 116477
Coldwell Banker Bain
Source: NWMLS,MLS#: 2049057
Facts & features
Interior
Bedrooms & bathrooms
- Bedrooms: 4
- Bathrooms: 4
- Full bathrooms: 3
- 1/2 bathrooms: 1
Primary bedroom
- Level: Second
Bedroom
- Level: Second
Bedroom
- Level: Second
Bedroom
- Level: Lower
Bathroom full
- Level: Second
Bathroom full
- Level: Second
Bathroom full
- Level: Lower
Other
- Level: Main
Dining room
- Level: Main
Entry hall
- Level: Main
Family room
- Level: Main
Kitchen with eating space
- Level: Main
Living room
- Level: Main
Rec room
- Level: Lower
Utility room
- Level: Second
Heating
- Forced Air
Cooling
- Central Air
Appliances
- Included: Dishwasher_, Dryer, GarbageDisposal_, Refrigerator_, StoveRange_, Washer, Dishwasher, Garbage Disposal, Refrigerator, StoveRange, Water Heater: Gas, Water Heater Location: Garage
Features
- Bath Off Primary, Central Vacuum, Ceiling Fan(s), Dining Room, High Tech Cabling
- Flooring: Ceramic Tile, Hardwood, Carpet
- Windows: Double Pane/Storm Window
- Basement: Daylight,Finished
- Number of fireplaces: 3
- Fireplace features: Gas, Lower Level: 1, Main Level: 2, FirePlace
Interior area
- Total structure area: 3,580
- Total interior livable area: 3,580 sqft
Property
Parking
- Total spaces: 2
- Parking features: Attached Garage
- Attached garage spaces: 2
Features
- Levels: Two
- Stories: 2
- Entry location: Main
- Patio & porch: Ceramic Tile, Hardwood, Wall to Wall Carpet, Wine Cellar, Bath Off Primary, Built-In Vacuum, SMART Wired, Ceiling Fan(s), Double Pane/Storm Window, Dining Room, High Tech Cabling, Jetted Tub, Security System, Vaulted Ceiling(s), Walk-In Closet(s), FirePlace, Water Heater
- Spa features: Bath
- Has view: Yes
- View description: Mountain(s), Partial, Sound, Territorial
- Has water view: Yes
- Water view: Sound
Lot
- Size: 3,772 sqft
- Features: Curbs, Paved, Sidewalk, Cable TV, Deck, Fenced-Fully, High Speed Internet, Patio
- Topography: Level,Terraces
Details
- Parcel number: 3013301024
- Special conditions: Standard
- Other equipment: Leased Equipment: None
Construction
Type & style
- Home type: SingleFamily
- Property subtype: Single Family Residence
Materials
- Stone, Wood Siding
- Foundation: Poured Concrete
- Roof: Composition
Condition
- Year built: 2006
- Major remodel year: 2006
Details
- Builder name: Omni Construction
Utilities & green energy
- Electric: Company: Seattle City Light
- Sewer: Sewer Connected, Company: Seattle Public Utilities
- Water: Public, Company: Seattle Public Utlities
- Utilities for property: Xfinity, Xfinity
Community & neighborhood
Security
- Security features: Security System
Location
- Region: Seattle
- Subdivision: Gatewood
Other
Other facts
- Listing terms: Cash Out,Conventional
- Cumulative days on market: 759 days
Price history
| Date | Event | Price |
|---|---|---|
| 4/28/2023 | Sold | $1,700,000+0.3%$475/sqft |
Source: | ||
| 4/4/2023 | Pending sale | $1,695,000$473/sqft |
Source: | ||
| 3/30/2023 | Listed for sale | $1,695,000+108%$473/sqft |
Source: | ||
| 4/17/2006 | Sold | $815,000$228/sqft |
Source: | ||
Public tax history
| Year | Property taxes | Tax assessment |
|---|---|---|
| 2024 | $12,269 +10.8% | $1,270,000 +9.2% |
| 2023 | $11,072 +5.1% | $1,163,000 -5.8% |
| 2022 | $10,539 +9.6% | $1,235,000 +19.4% |
Find assessor info on the county website
Neighborhood: Gatewood
Nearby schools
GreatSchools rating
- 6/10Gatewood Elementary SchoolGrades: K-5Distance: 0.7 mi
- 9/10Madison Middle SchoolGrades: 6-8Distance: 3 mi
- 7/10West Seattle High SchoolGrades: 9-12Distance: 3.2 mi

Get pre-qualified for a loan
At Zillow Home Loans, we can pre-qualify you in as little as 5 minutes with no impact to your credit score.An equal housing lender. NMLS #10287.
Sell for more on Zillow
Get a free Zillow Showcase℠ listing and you could sell for .
$1,587,100
2% more+ $31,742
With Zillow Showcase(estimated)
$1,618,842


