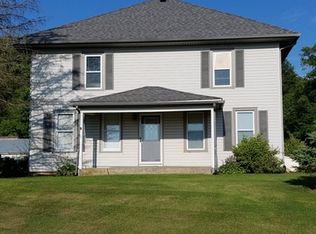10 Acre - Wooded Paradise is waiting for you! This 3 bedroom/3 bathroom home has a fully finished lower level with many updates over the last several years. Your next home notes an open floor plan with a large, modern kitchen and a beautiful 4 season room (insulated basement below). The living room and family room each note a fireplace. 9 acres of the property is in a CRP program, helping to preserve the land and lower your property taxes. The exterior has 2 decks (2017), an outdoor wood burning unit (2015), and a 45x24 outbuilding (electric/heated). Set up your showing now!
This property is off market, which means it's not currently listed for sale or rent on Zillow. This may be different from what's available on other websites or public sources.
