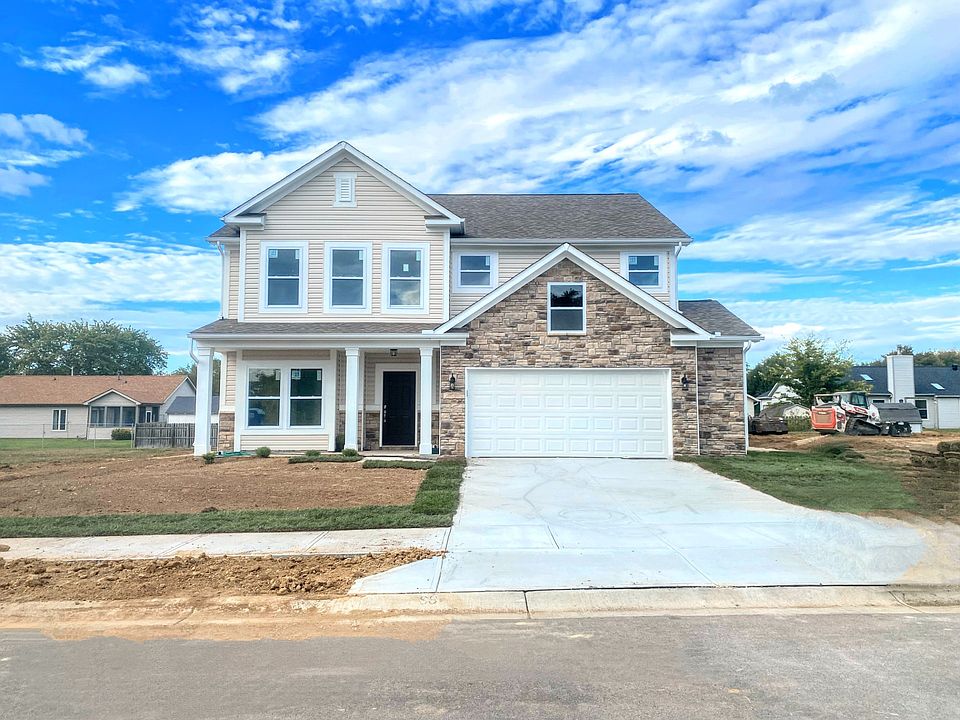Nestled on Windstar WAY in COLUMBUS, Indiana, this Beacon Builders MODEL HOME in Bartholomew County presents plenty of space ready to welcome you home including 9' ceilings on the 1st floor. Imagine mornings spent in the heart of this home, the Kitchen, where beautiful countertops meet plenty of staggered white cabinets, stainless steel appliances, luxury vinyl plank flooring, and huge walk-in pantry. The large Kitchen island is a central gathering point, offering ample space for meal preparation or casual dining at the Kitchen bar. The Primary Bedroom is a private sanctuary, featuring an ensuite Bathroom that promises relaxation and convenience. Within this space, discover a walk-in closet, double vanity, garden tub, and walk-in shower creating a spa-like experience every day. This property boasts a practical Laundry Room upstairs and a welcoming porch, adding convenience to everyday living. With 2552 square feet of living space, this two-story residence, offers four Bedrooms, Loft and a well-considered layout, including two full Bathrooms upstairs and one half Bathroom on the main floor, seamlessly blending modern living with timeless appeal.
Active
$360,000
3923 Windstar Way, Columbus, IN 47203
4beds
2,552sqft
Residential, Single Family Residence
Built in 2023
7,405.2 Square Feet Lot
$-- Zestimate®
$141/sqft
$-- HOA
What's special
Staggered white cabinetsWelcoming porchPrimary bedroomFour bedroomsDouble vanityGarden tubStainless steel appliances
- 447 days |
- 280 |
- 15 |
Zillow last checked: 8 hours ago
Listing updated: November 02, 2025 at 09:37am
Listing Provided by:
Tina Nohe 317-373-4406,
Weichert REALTORS® Cooper Group Indy,
Ronda Bailey-Cooper 317-538-5885,
Weichert REALTORS® Cooper Group Indy
Source: MIBOR as distributed by MLS GRID,MLS#: 21999334
Travel times
Schedule tour
Open houses
Facts & features
Interior
Bedrooms & bathrooms
- Bedrooms: 4
- Bathrooms: 3
- Full bathrooms: 2
- 1/2 bathrooms: 1
- Main level bathrooms: 1
Primary bedroom
- Level: Upper
- Area: 196 Square Feet
- Dimensions: 14X14
Bedroom 2
- Level: Upper
- Area: 120 Square Feet
- Dimensions: 12X10
Bedroom 3
- Level: Upper
- Area: 110 Square Feet
- Dimensions: 11X10
Bedroom 4
- Level: Upper
- Area: 120 Square Feet
- Dimensions: 12X10
Breakfast room
- Level: Main
- Area: 120 Square Feet
- Dimensions: 8X15
Dining room
- Level: Main
- Area: 121 Square Feet
- Dimensions: 11X11
Family room
- Level: Main
- Area: 285 Square Feet
- Dimensions: 19X15
Kitchen
- Level: Main
- Area: 154 Square Feet
- Dimensions: 11X14
Laundry
- Level: Upper
- Area: 72 Square Feet
- Dimensions: 12X6
Loft
- Level: Upper
- Area: 120 Square Feet
- Dimensions: 12X10
Office
- Level: Main
- Area: 100 Square Feet
- Dimensions: 10X10
Heating
- Forced Air, Natural Gas
Cooling
- Central Air
Appliances
- Included: Dishwasher, Electric Water Heater, Disposal, MicroHood, Microwave, Gas Oven, Refrigerator
- Laundry: Upper Level
Features
- Attic Access, Breakfast Bar, High Ceilings, Kitchen Island, Ceiling Fan(s), High Speed Internet, Eat-in Kitchen, Pantry, Smart Thermostat, Walk-In Closet(s)
- Windows: Wood Work Painted
- Has basement: No
- Attic: Access Only
Interior area
- Total structure area: 2,552
- Total interior livable area: 2,552 sqft
Property
Parking
- Total spaces: 2
- Parking features: Attached, Concrete
- Attached garage spaces: 2
Features
- Levels: Two
- Stories: 2
- Patio & porch: Covered
Lot
- Size: 7,405.2 Square Feet
- Features: Corner Lot
Details
- Parcel number: 039608440000102005
- Horse amenities: None
Construction
Type & style
- Home type: SingleFamily
- Architectural style: Traditional
- Property subtype: Residential, Single Family Residence
Materials
- Vinyl With Brick
- Foundation: Slab
Condition
- New Construction
- New construction: Yes
- Year built: 2023
Details
- Builder name: Beacon Builders
Utilities & green energy
- Electric: 200+ Amp Service
- Water: Public
- Utilities for property: Electricity Connected, Sewer Connected, Water Connected
Community & HOA
Community
- Subdivision: Windstar Woods
HOA
- Has HOA: No
Location
- Region: Columbus
Financial & listing details
- Price per square foot: $141/sqft
- Tax assessed value: $73,900
- Annual tax amount: $20
- Date on market: 9/1/2024
- Cumulative days on market: 449 days
- Electric utility on property: Yes
About the community
Discover Windstar Woods, a great place to live, work, and raise a family. Nestled in Columbus, the city is home to Cummins Engine Co., and many private businesses. Columbus is home to award-winning architecture, schools, and exceptional parks. Windstar Woods location is convenient to downtown Columbus and offers quick access to to Indianapolis.

3923 Windstar Way, Columbus, IN 47203
Source: Beacon Builders LLC