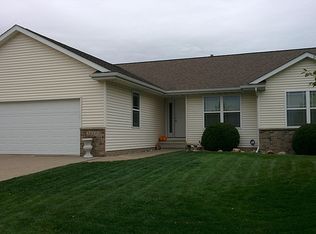2 BEDROOMS ON MAIN FLOOR WITH BATHS, MASTER SUITE HAS WALK-IN CLOSET. OPEN FLOOR PLAN WITH VAULTED CEILING, MAIN FLOOR LAUNDRY. LOWELEVEL IS FINISHED WITH 2 ADDITIONAL BEDROOMS, BATH AND LARGE FAMILY ROOM THAT HAS 1 YEAR OLD UPSCALE CARPET AND PAINT. PAINT IN HOUSE HAS BEEN FRESHENED UP. 3 CAR GARAGE WITH OPENER (WIRED FOR 2ND) CLOSE TO SHOPPING WITH GREAT ACCESS TO EMPLOYMENT CENTERS.
This property is off market, which means it's not currently listed for sale or rent on Zillow. This may be different from what's available on other websites or public sources.

