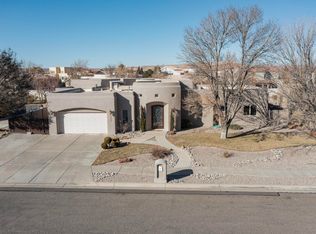Sold
Price Unknown
3924 Bay Hill Loop SE, Rio Rancho, NM 87124
4beds
3,259sqft
Single Family Residence
Built in 2002
0.39 Acres Lot
$674,600 Zestimate®
$--/sqft
$2,925 Estimated rent
Home value
$674,600
$614,000 - $742,000
$2,925/mo
Zestimate® history
Loading...
Owner options
Explore your selling options
What's special
Well maintained custom home in Estates at High Resort. With Four spacious bedrooms, plus an office AND a HUGE Bonus room (heated and cooled). Primary suite is on main level, with large dual walk in closets, jetted tub and roll in shower. Kitchen is open to the great room and boasts new/newer high end appliances, granite and long buffet in dining nook. Backyard has a sparkling pool, big covered patio, trees and grass. The 3 car garage is extra deep. Roof replaced in 2023, Stucco and water heater are newer, New Mini-split in Bonus room (264 sq. ft.)
Zillow last checked: 8 hours ago
Listing updated: July 14, 2025 at 04:02am
Listed by:
Lorri M Zumwalt 505-400-3699,
Q Realty
Bought with:
Christina Noel Sweeney, 52249
ERA Summit
Source: SWMLS,MLS#: 1084085
Facts & features
Interior
Bedrooms & bathrooms
- Bedrooms: 4
- Bathrooms: 4
- Full bathrooms: 3
- 1/2 bathrooms: 1
Primary bedroom
- Level: Main
- Area: 249
- Dimensions: 16.6 x 15
Bedroom 2
- Level: Upper
- Area: 207.24
- Dimensions: 15.7 x 13.2
Bedroom 3
- Level: Upper
- Area: 141.7
- Dimensions: 13 x 10.9
Bedroom 4
- Level: Upper
- Area: 139.86
- Dimensions: 12.6 x 11.1
Dining room
- Level: Main
- Area: 116
- Dimensions: 11.6 x 10
Family room
- Level: Main
- Area: 264.99
- Dimensions: 21.9 x 12.1
Kitchen
- Level: Main
- Area: 195
- Dimensions: 15.6 x 12.5
Living room
- Level: Main
- Area: 403.56
- Dimensions: 22.8 x 17.7
Office
- Level: Upper
- Area: 196.8
- Dimensions: 16 x 12.3
Heating
- Ductless, Radiant, Zoned
Cooling
- Multi Units, Refrigerated
Appliances
- Included: Built-In Electric Range, Cooktop, Dishwasher, Disposal, Microwave, Refrigerator
- Laundry: Washer Hookup, Electric Dryer Hookup, Gas Dryer Hookup
Features
- Beamed Ceilings, Breakfast Area, Ceiling Fan(s), Separate/Formal Dining Room, Dual Sinks, High Ceilings, Home Office, Jetted Tub, Kitchen Island, Multiple Living Areas, Main Level Primary, Pantry, Skylights, Separate Shower, Utility Room, Walk-In Closet(s)
- Flooring: Carpet, Tile
- Windows: Double Pane Windows, Insulated Windows, Skylight(s)
- Has basement: No
- Number of fireplaces: 1
- Fireplace features: Gas Log
Interior area
- Total structure area: 3,259
- Total interior livable area: 3,259 sqft
Property
Parking
- Total spaces: 3
- Parking features: Garage, Storage, Workshop in Garage
- Garage spaces: 3
Features
- Levels: Two
- Stories: 2
- Patio & porch: Covered, Patio
- Exterior features: Private Yard
- Has private pool: Yes
- Pool features: Gunite, In Ground
- Fencing: Wall
Lot
- Size: 0.39 Acres
- Features: Lawn, Landscaped, Planned Unit Development, Trees
Details
- Additional structures: Shed(s)
- Parcel number: R056141
- Zoning description: R-1
Construction
Type & style
- Home type: SingleFamily
- Architectural style: Custom
- Property subtype: Single Family Residence
Materials
- Frame, Stucco
Condition
- Resale
- New construction: No
- Year built: 2002
Utilities & green energy
- Sewer: Public Sewer
- Water: Public
- Utilities for property: Electricity Connected, Natural Gas Connected, Sewer Connected, Water Connected
Green energy
- Energy generation: None
Community & neighborhood
Location
- Region: Rio Rancho
HOA & financial
HOA
- Has HOA: Yes
- HOA fee: $89 quarterly
- Services included: Common Areas
Other
Other facts
- Listing terms: Conventional,VA Loan
Price history
| Date | Event | Price |
|---|---|---|
| 7/10/2025 | Sold | -- |
Source: | ||
| 6/12/2025 | Pending sale | $689,000$211/sqft |
Source: | ||
| 6/5/2025 | Listed for sale | $689,000$211/sqft |
Source: | ||
| 5/21/2025 | Pending sale | $689,000$211/sqft |
Source: | ||
| 5/16/2025 | Listed for sale | $689,000+6%$211/sqft |
Source: | ||
Public tax history
| Year | Property taxes | Tax assessment |
|---|---|---|
| 2025 | $5,896 -6.9% | $180,953 +3% |
| 2024 | $6,332 -17.7% | $175,683 -17.4% |
| 2023 | $7,696 +87% | $212,786 +88.9% |
Find assessor info on the county website
Neighborhood: High Resort
Nearby schools
GreatSchools rating
- 5/10Rio Rancho Elementary SchoolGrades: K-5Distance: 1 mi
- 7/10Rio Rancho Middle SchoolGrades: 6-8Distance: 2.2 mi
- 7/10Rio Rancho High SchoolGrades: 9-12Distance: 0.9 mi
Get a cash offer in 3 minutes
Find out how much your home could sell for in as little as 3 minutes with a no-obligation cash offer.
Estimated market value$674,600
Get a cash offer in 3 minutes
Find out how much your home could sell for in as little as 3 minutes with a no-obligation cash offer.
Estimated market value
$674,600
