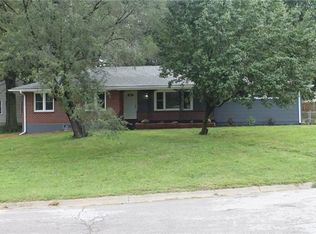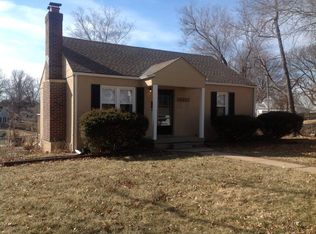Beautiful updated true ranch home! Two car attached garage. New kitchen w/ granite counter tops, new stainless steel appliances, all new cabinets. 4 bedrooms, 3 full baths, finished family room. Master bedroom w/ walk in closet. New roof, seamless gutters. New painted interior and exterior. New carpeting and tile w/ energy efficient double hung windows. Looks like a brand new house w/ new electrical and plumbing. This beautiful home sets on a really nice corner lot - fenced with a patio. Nice and open floor plan.
This property is off market, which means it's not currently listed for sale or rent on Zillow. This may be different from what's available on other websites or public sources.

